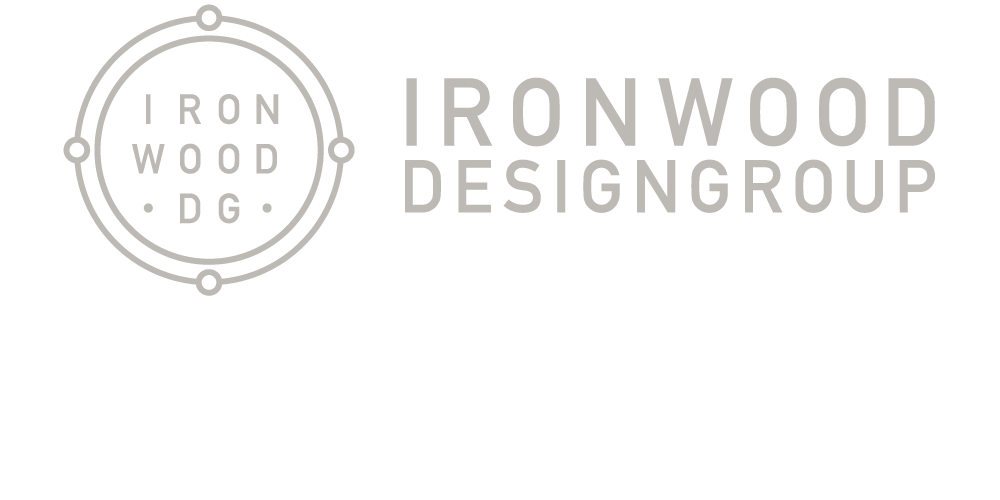Group rolls out modern amenity deck, the rooftop pool at ICON Buckhead in partnership with Related Group, https://relatedgroup.com. Separating Buckhead’s skyscrapers is ICON Buckhead, in the heart of Atlanta on Peachtree Road. Tucked on the eighth (8th) and thirty-fifth (35th) floors of the new residential high rise are an inviting amenity pool deck along with a rooftop spa surrounded by sweeping vistas. Ironwood Design Group is leading the design/buildout, and while other buildings surround ICON Buckhead, residents will capture breathtaking views from inside these unique lifestyle spaces.
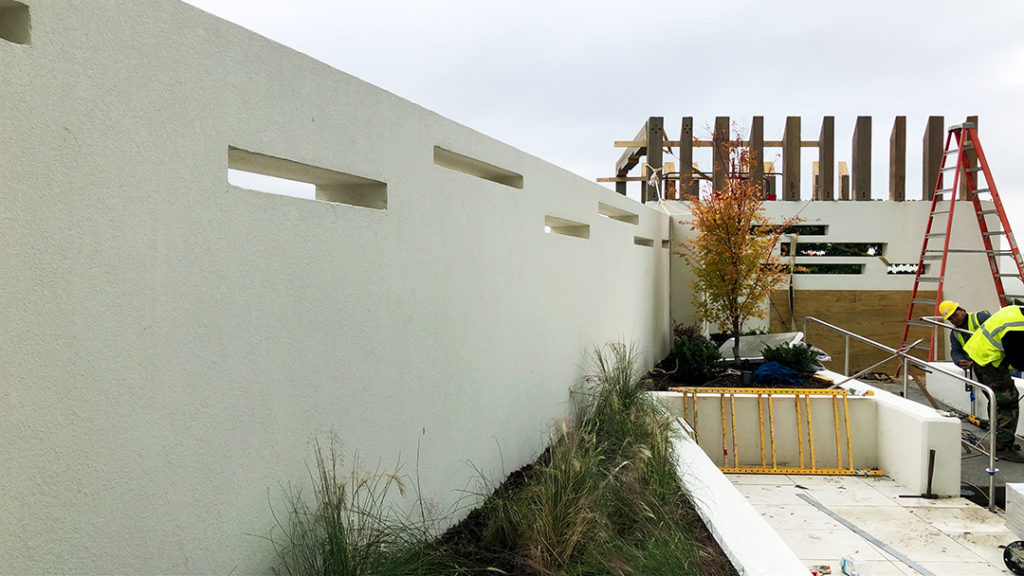
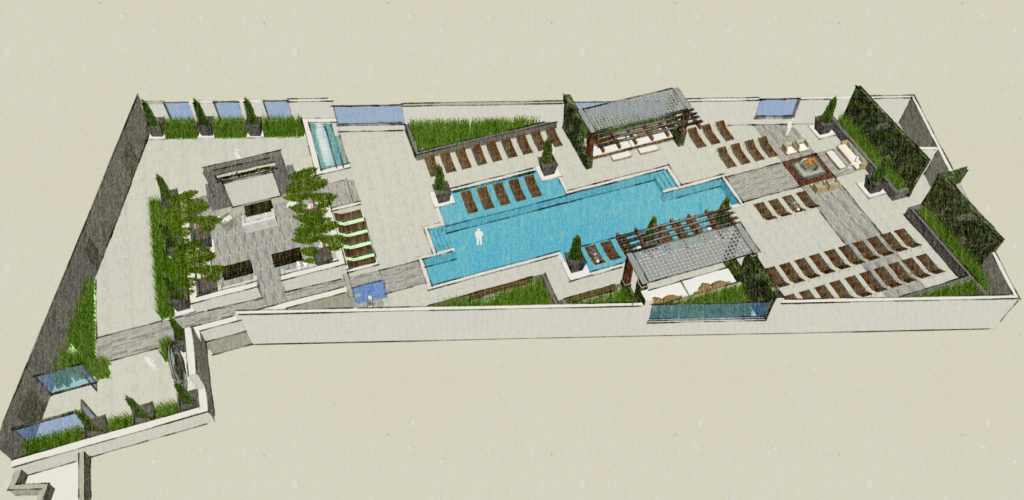
“We challenge ourselves and what we’d like to see as well as what we’ve seen work in the marketplace,” said Erik D. Jarkins, Ironwood Design Group’s principal of design. “Our team just works well together in developing and bringing to life of the mood boards that we conceptualize in the beginning.”
Residents visiting the amenity deck on the 8th floor will have the experience of being in the moment, entering a luscious garden oasis while checking Atlanta’s noise and traffic at the door. Like stepping into an outdoor room, Ironwood Design Group will plant many varieties inside architectural retaining walls, ornamental shrubs, and trailing evergreen vines to envelope one–of–a–kind vertical décor walls.
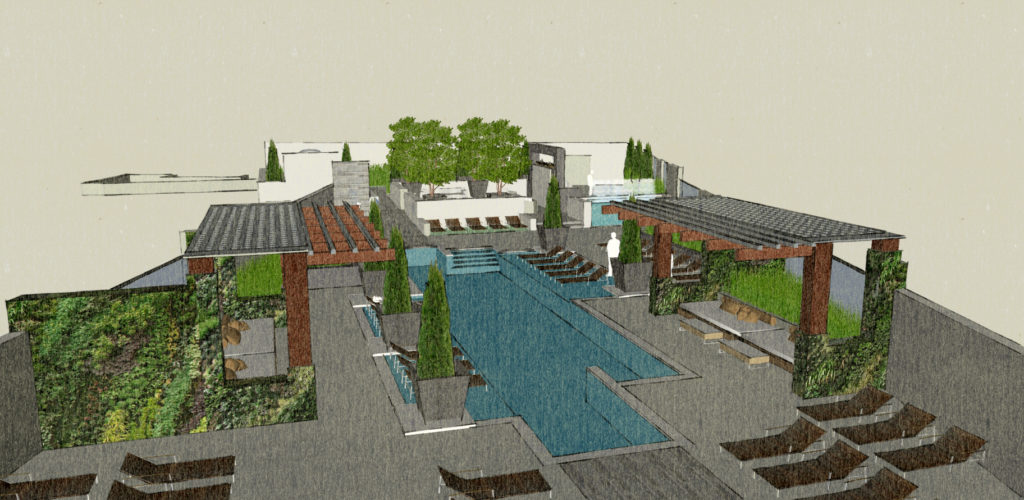
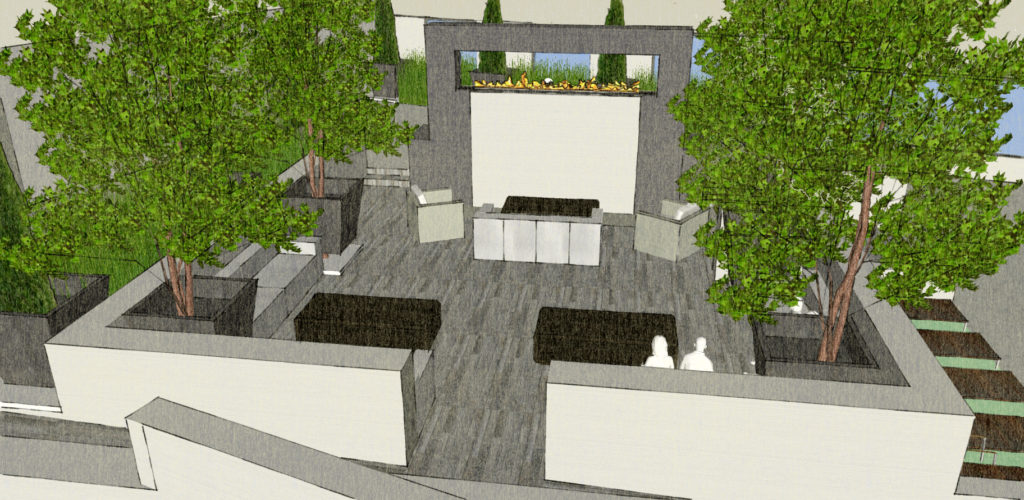
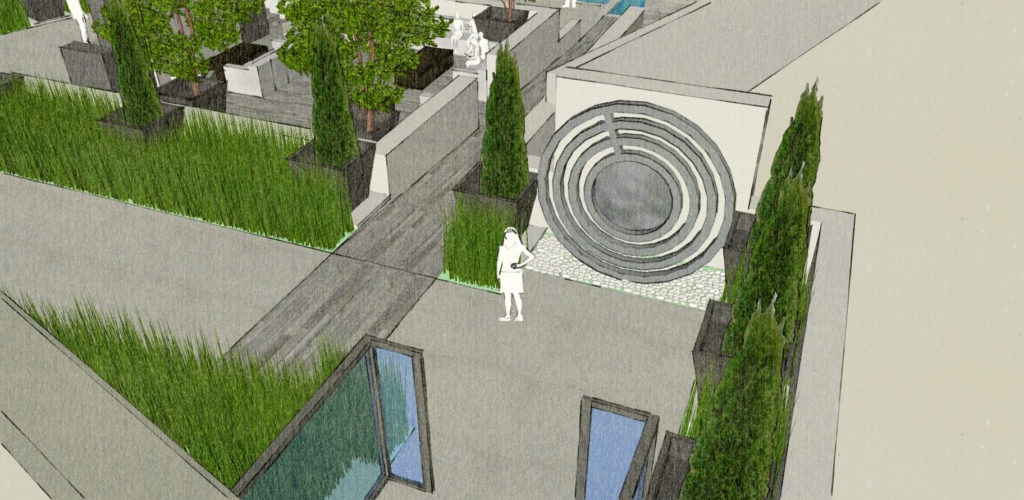
“When you see the vines start growing, you’ll see green walls around here,” designer Pratisha Shakya said. “We’re trying to add some more colors to the pool deck and the walls around it.”
The trees planted will produce banana leaves, and the 8th floor will have a rolling surface with textures ranging from solid hardwood to a smooth surround and high walls for structural effect. A sizable pool deck and sundeck surround the resort-style pool and the addition of vertical wall cabanas adds to the privacy and enjoyment of the outdoor deck.
“If you view down into the deck, we’ll have a higher wall and some structure over the top. We’ll put vines on the trellis so that you don’t have all the eyes on you so that you feel like you’re in the space, but you’re separated like an oasis within the city,” Erik said.
Residents can escape while drawing an inviting view of the Buckhead skyline. Pristine fixtures will finish off the overall sleekness and further enhance the modern look.
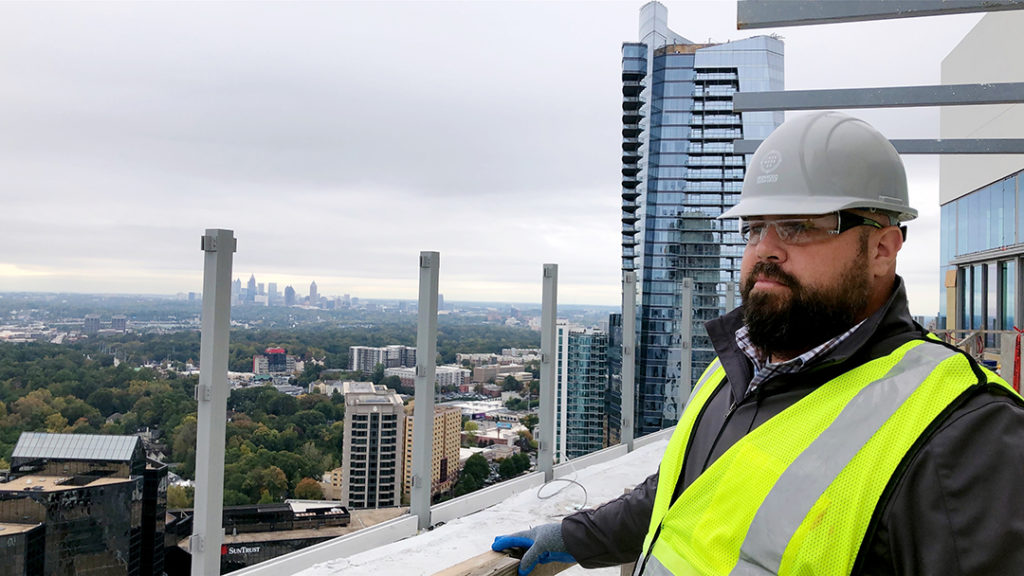
For the aesthetics of the 35th floor, Ironwood Landscape Design is a guiding force.
A scenic spot, the top floor provides unrivaled views that are accessible yet friendly. The elevated rooftop deck is most unexpected with open glass yet will offer a quiet indulgence for tenants to see picturesque views of Buckhead and downtown Atlanta, cutting through the city’s noise.
Full protective glass railing will be installed as a 360-degree upper deck aesthetic also serving as a windscreen for better protection from the wind. A walk-in spa offering these great views is located on this floor. Shrubbery and walkways will accentuate a clean landscape design and modern furnishings.
Essential to the design and function of the space is the accessories that Ironwood Landscape Design picked carefully, offering a visual complement to the city’s downtown skyline. Along with the glass retaining walls, an outdoor bar and fireplace will be critical eclectic elements set to enhance the outdoor space. “The outdoor-interior relationship is important for us within our concepts,” Erik said.
Stay connected with us on future updates on this amazing property. ]]>
