Located in geographically distinct neighborhoods, the Aria properties by Ashton Woods is a series of English-inspired residential lofts, single-family homes, and townhomes with an intended village look in the metro Atlanta area. Collectively, Ashton Woods has 30 different floor plans for residents to choose from between its three properties.
Their locations are:
- Aria North, 740 Abernathy Road NE in Sandy Springs
- Aria West, 760 Abernathy Road NE in Sandy Springs
- Aria South 1 Mercedes-Benz Drive in Sandy Springs (adjacent to the Mercedes-Benz USA Headquarters)
Each location is part of a larger development and the even bigger masterplan – multi-partner, including companies like LRK, DPZ, and Streetlights Residential. Ironwood Design Group partnered with this collective of signature companies to come up with a cohesive feel for each community segment of the development including, architectural elevations, plant materials, and hardscape.
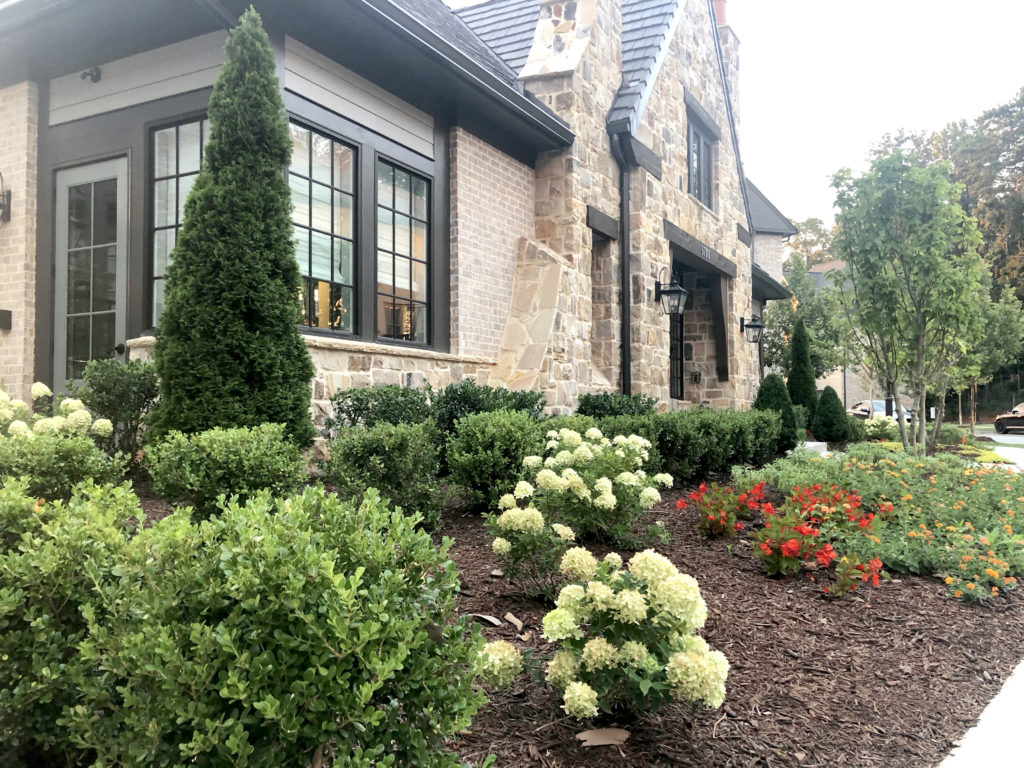
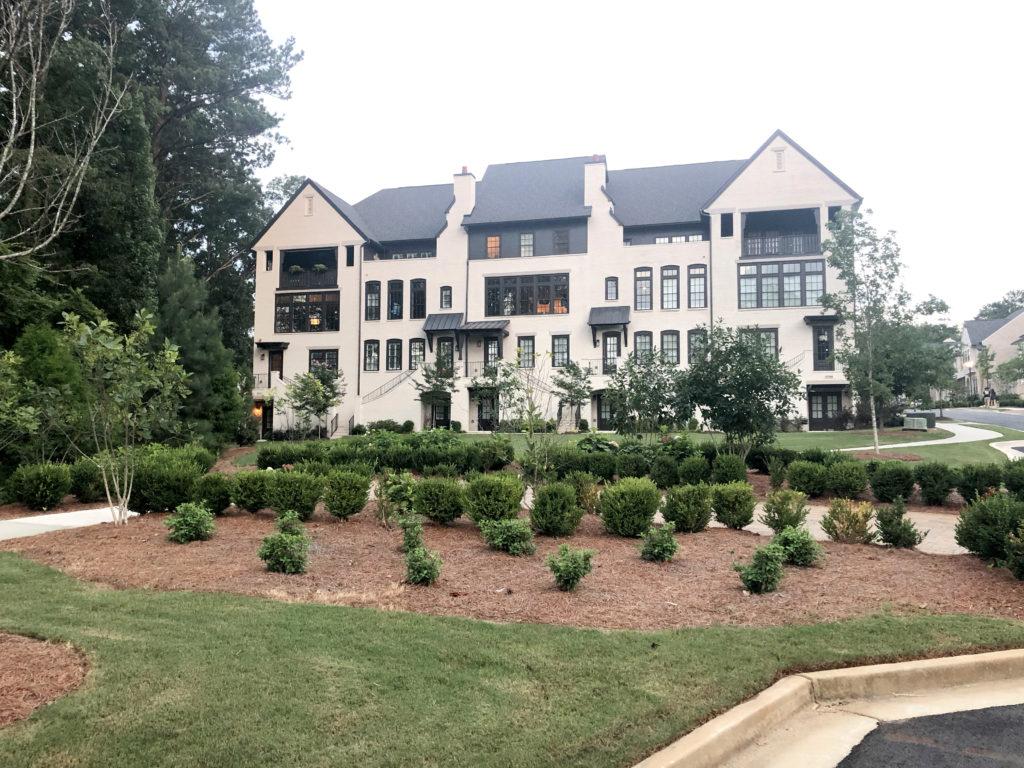
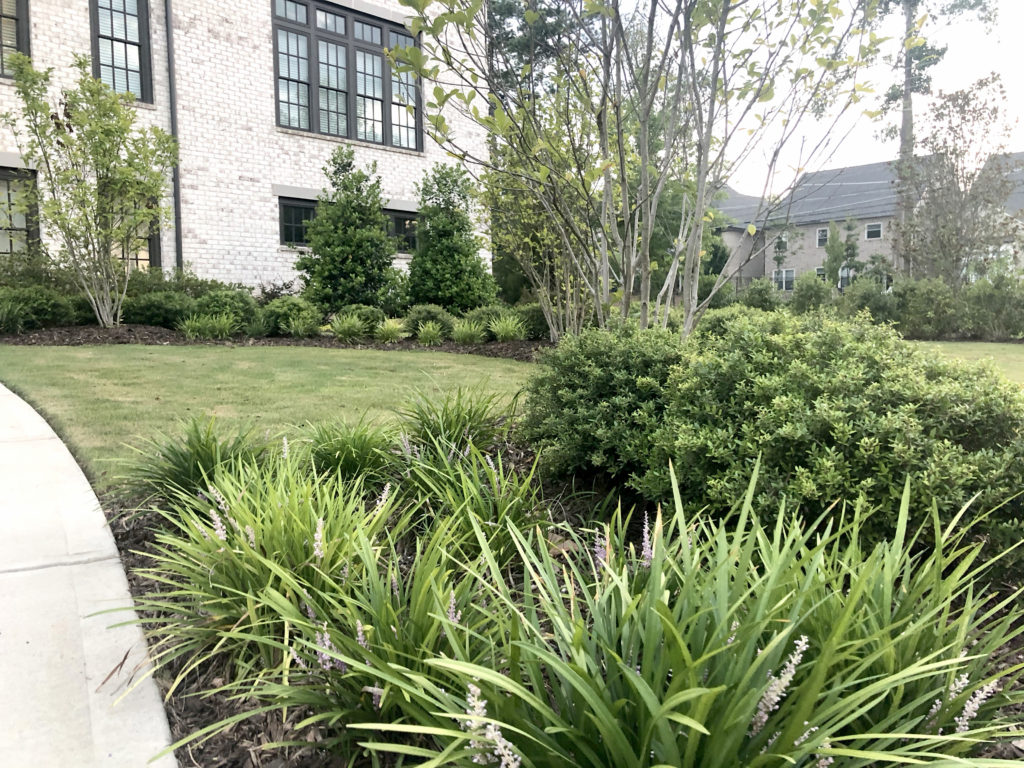
Sam Sampson, Ironwood Design Group’s Partner and Director of Construction, describes Ashton Woods as a contemporary style of architecture with stacked flats and cottage-style townhomes. The Ironwood team added one of a kind gardens throughout the development with a more contemporary plant pallet that also included varieties that brought in the old English countryside feel.
When arriving at Aria, the most striking feature of the Aria is its pronounced gateway. The original design of this area makes a statement for residents and visitors alike. This one-off design is also the connection point between Aria North and Aria South and West as the complete property is split by a major automobile thoroughfare. It offers up a clearly marked pedestrian zone with clear sightlines, that make it a safe crossing zone for pedestrians to the unique actives and retail each side of the development has to offer.
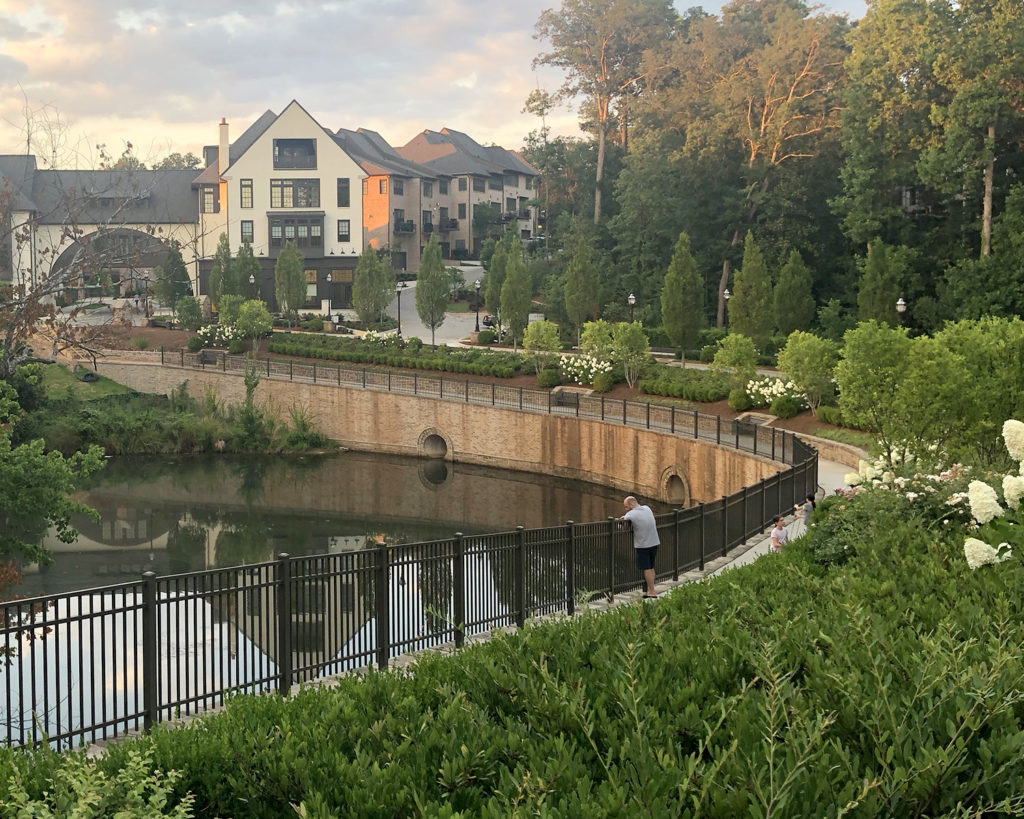
As part of the macroplanning, a path system was created that ties all the properties together. The path created sprawls around a park creek with an abundance of wide oak trees located inside of the Aria neighborhood. Working around natural elements reduced the amount of Earth moved, which provided more contours and grade changes.
A normally ordinary element like the lighting was reimagined for this large scape effort. Ironwood Design Group set the lighting and landscaping for all four properties to have its own distinct characteristics to be able to deliver a unified continuity of materials.
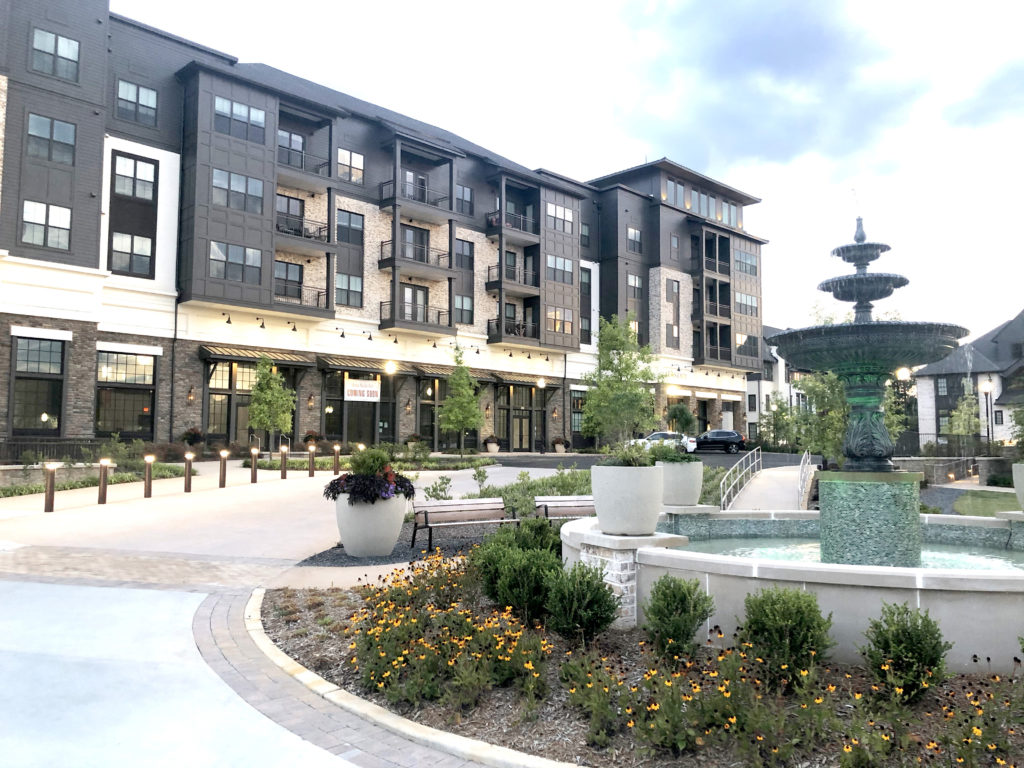
Ironwoods’ architectural design supports residents’ lifestyles, combining recreational and community spaces for living. Ashton Woods’ city-style with open spaces and winding paths, trellises, courtyards and swimming pools to boost each home’s curb appeal attracts new residents will fostering strong community connections.
]]>

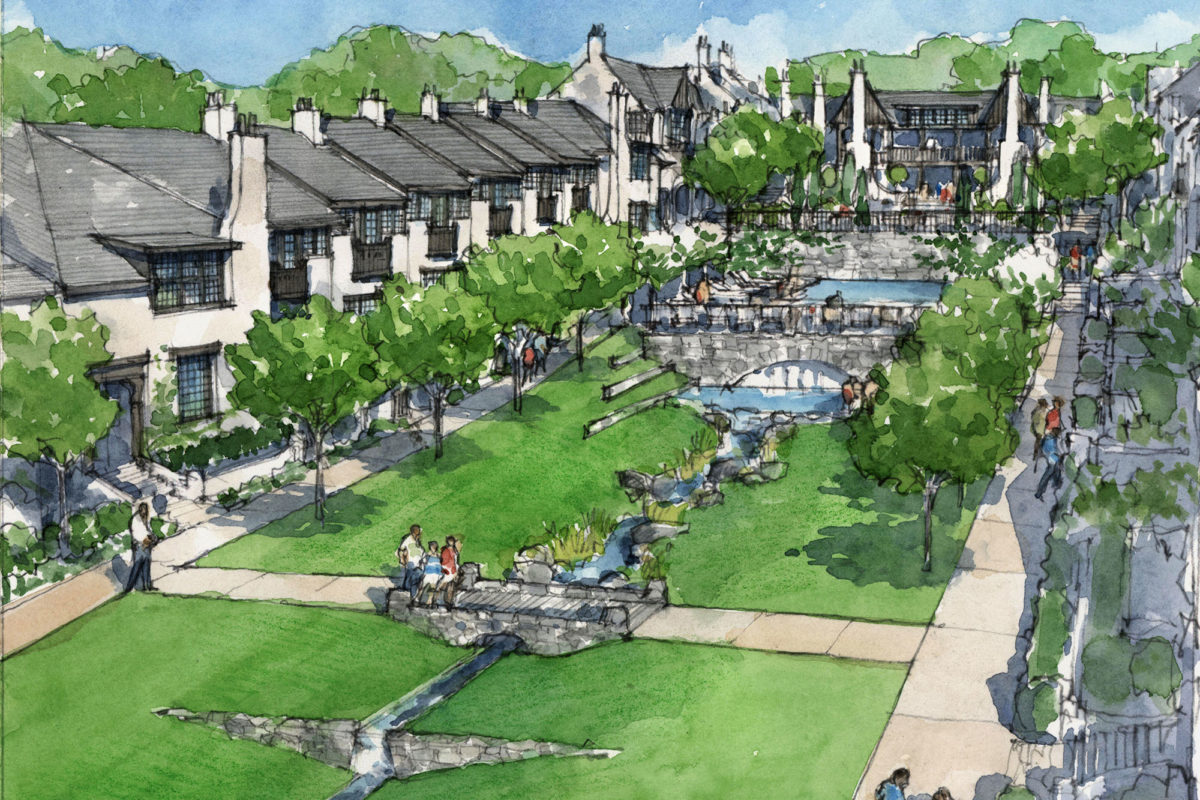
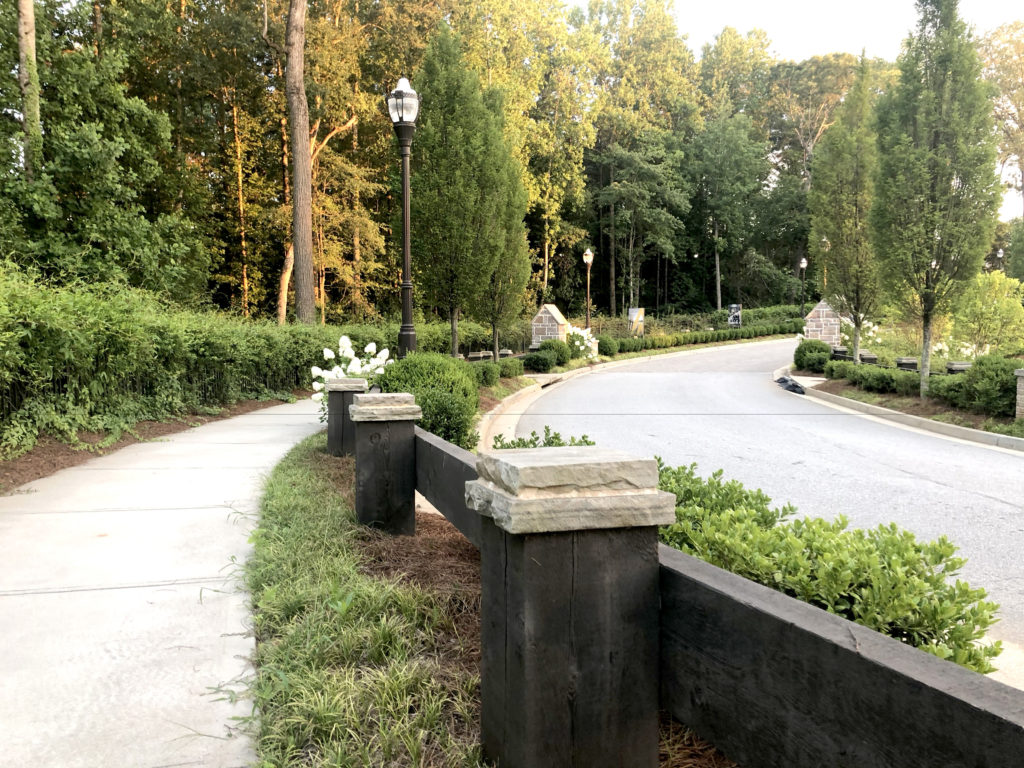
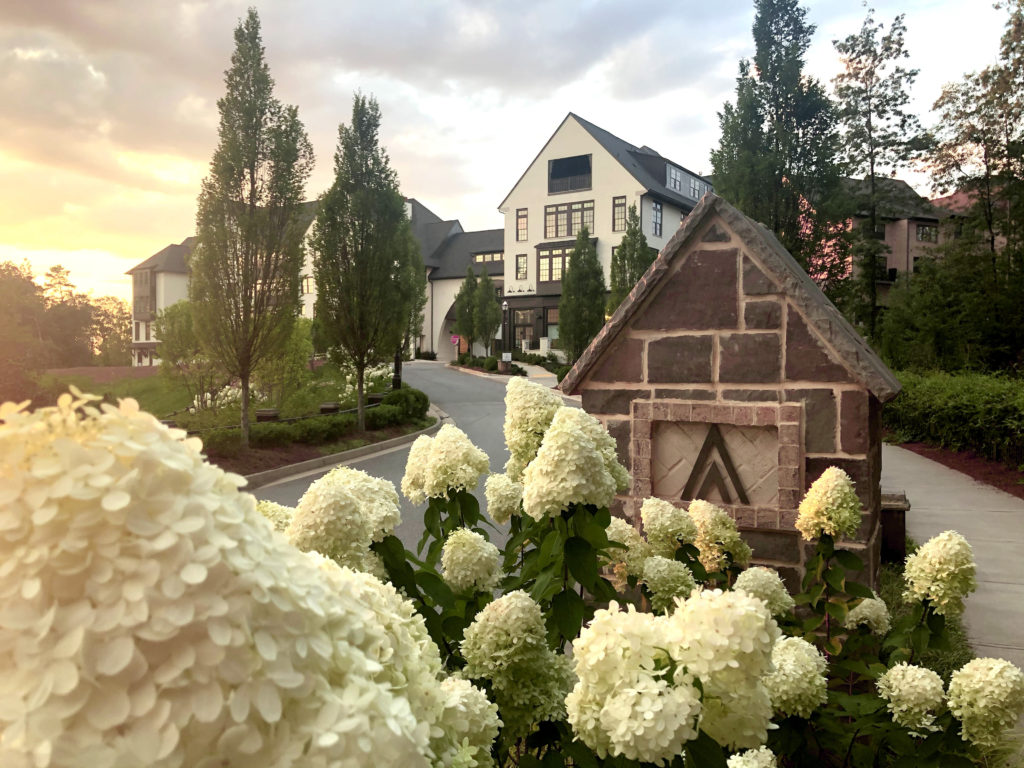

Leave a Comment