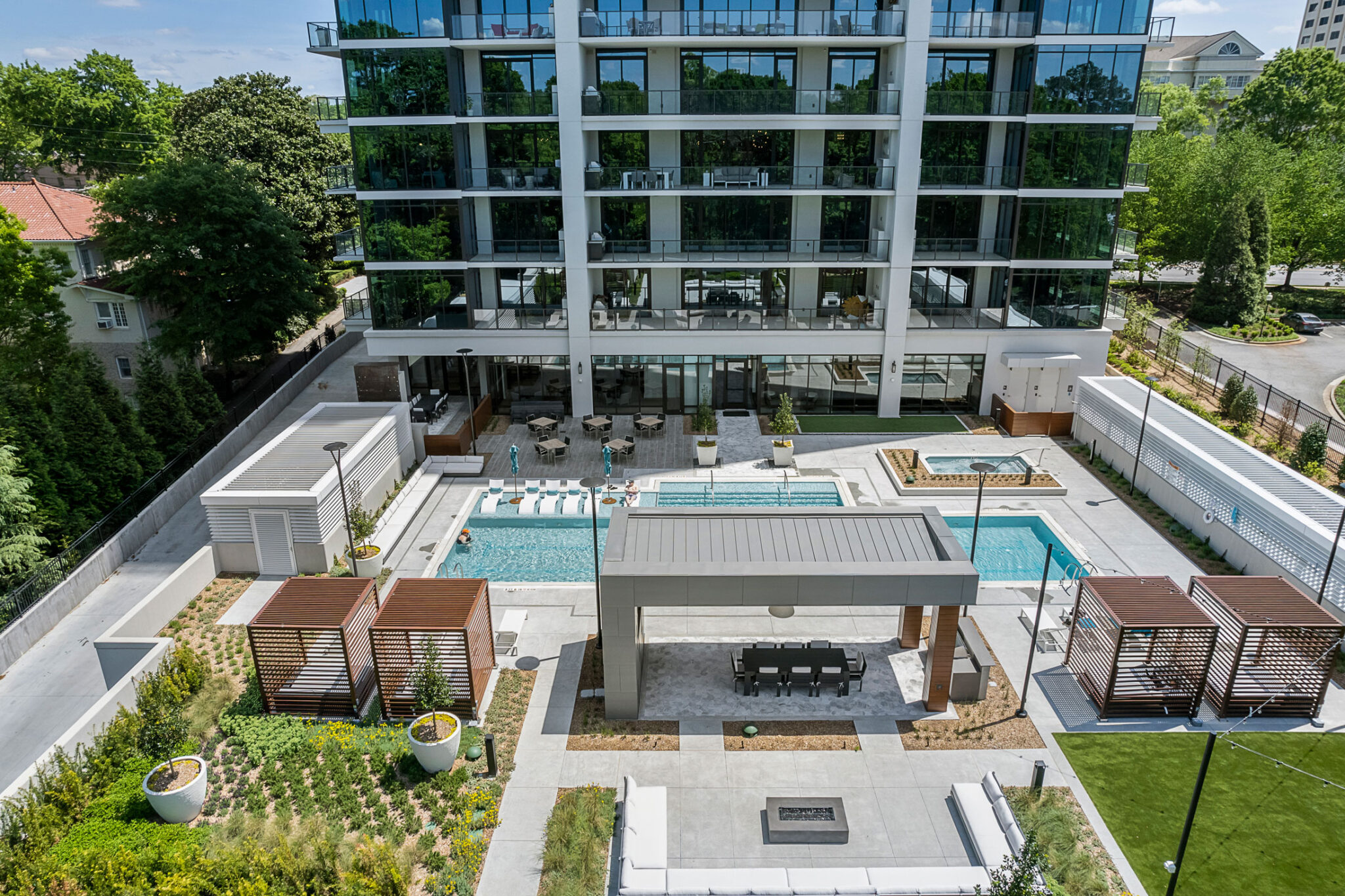
In close collaboration with the Graydon Buckhead owners, Ironwood Design Group developed a program with elements for the front entrance arrival courts, garage access points, and the elevated amenity plaza.
The Graydon Buckhead nods to the blending of Buckhead’s traditions of timeless elegance. Ironwood Design Group balanced the entrance with a front-drive inspired by European court-style entry that allows an easy flow for residents and visitors alike.
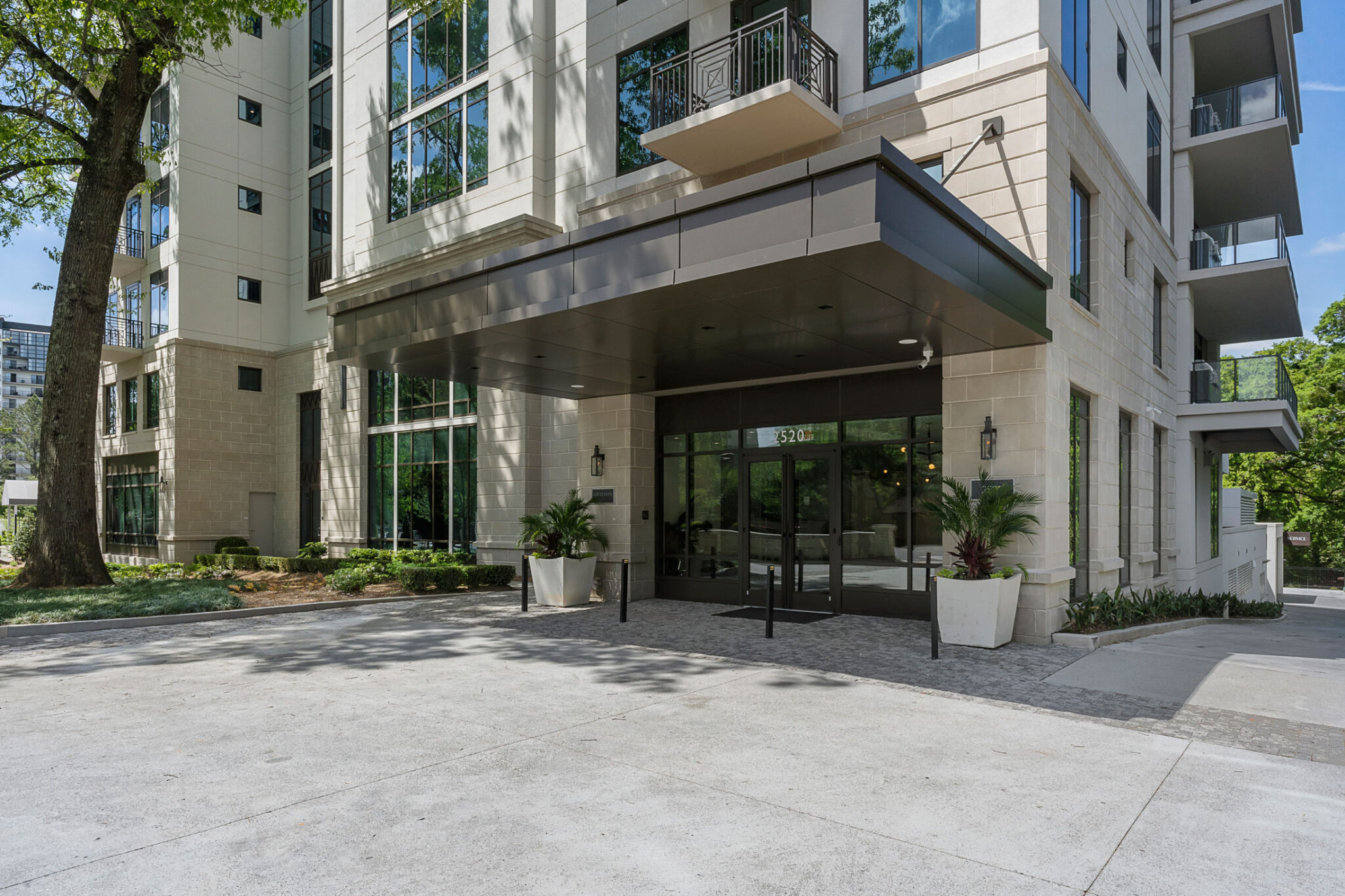
Residents and visitors are greeted with a custom monument sign that Ironwood Design Group created with sourced materials and design. The natural Texas limestone wall harmonizes with the limestone of the building and front drive cobblestones to offer a warm, natural welcome.
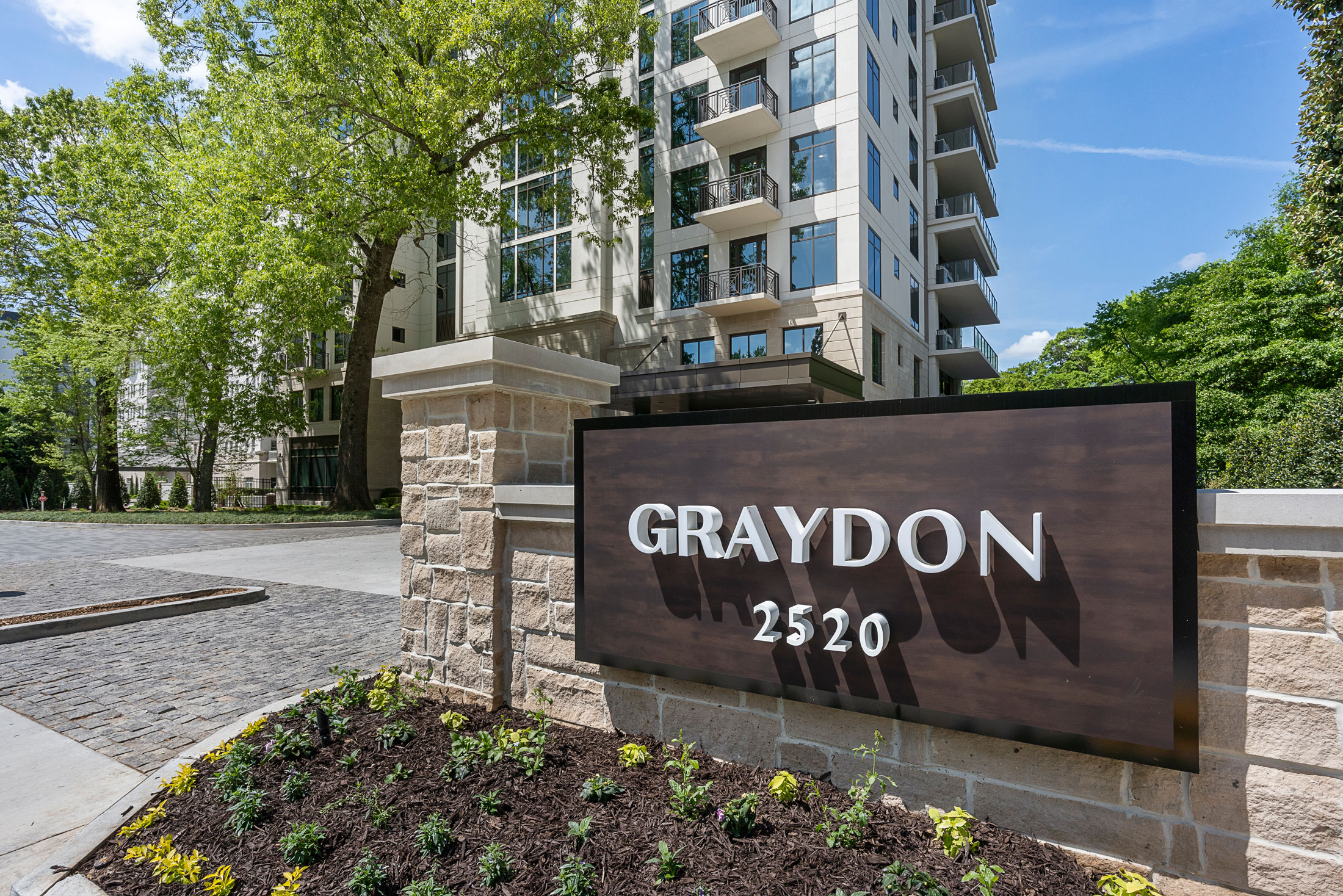
The historic tree is the gem of the entryway. Ironwood Design Group’s commitment to saving this tree consisted of prescribed nutrients and extra care throughout construction. Surrounded by pervious pavers that allow for moisture and air to get to the tree, this giant tree continues to offer shade and aesthetic appeal.
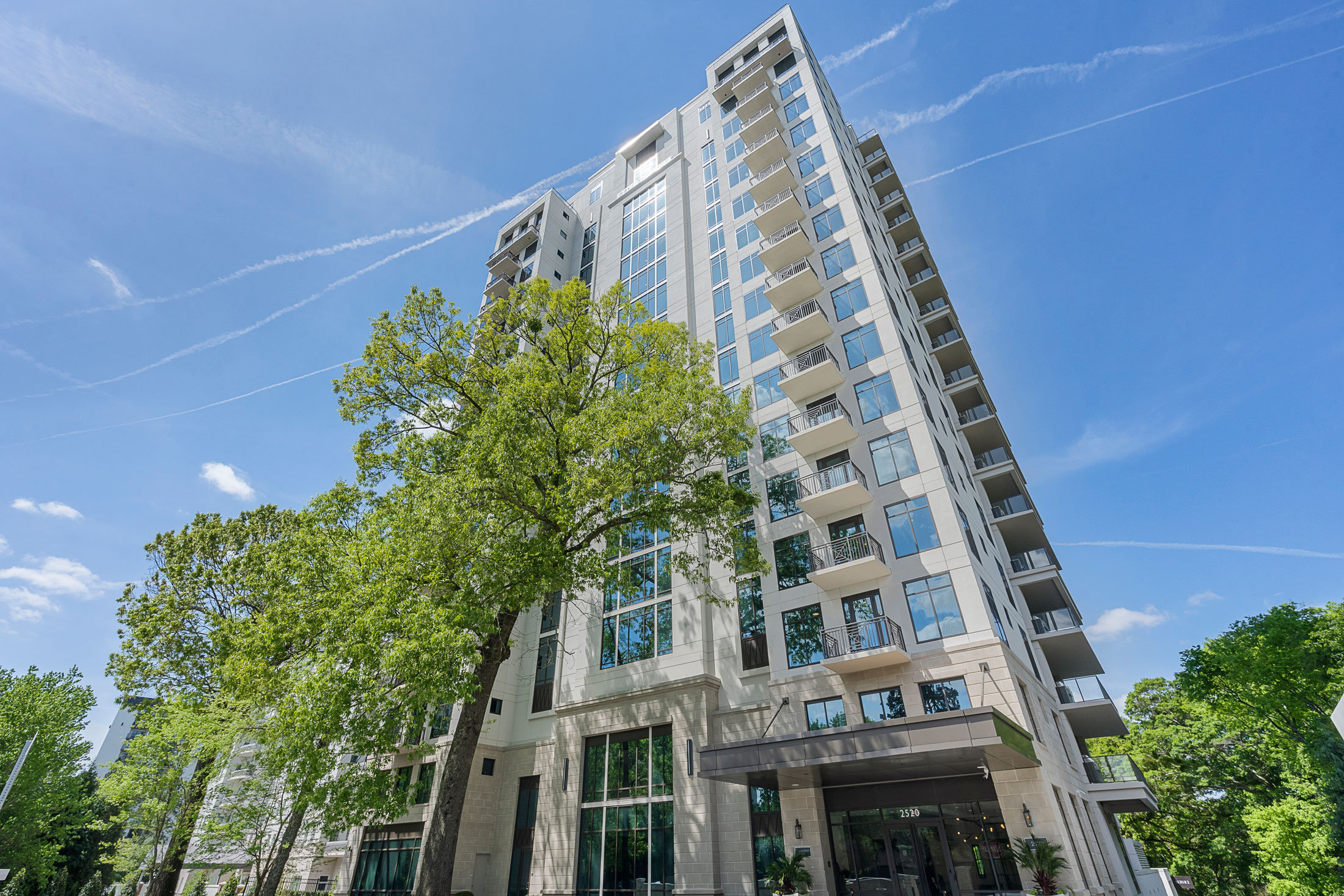
Ironwood Design Group designed an all-encompassing amenity area that offers a tranquil place to enjoy time alone or together. Tucked away among the trees, the outdoor amenity center is a seamless fit in the historic tree canopy, also known as “the city in a forest”, allowing residents to find a green oasis in the busy city of Atlanta.
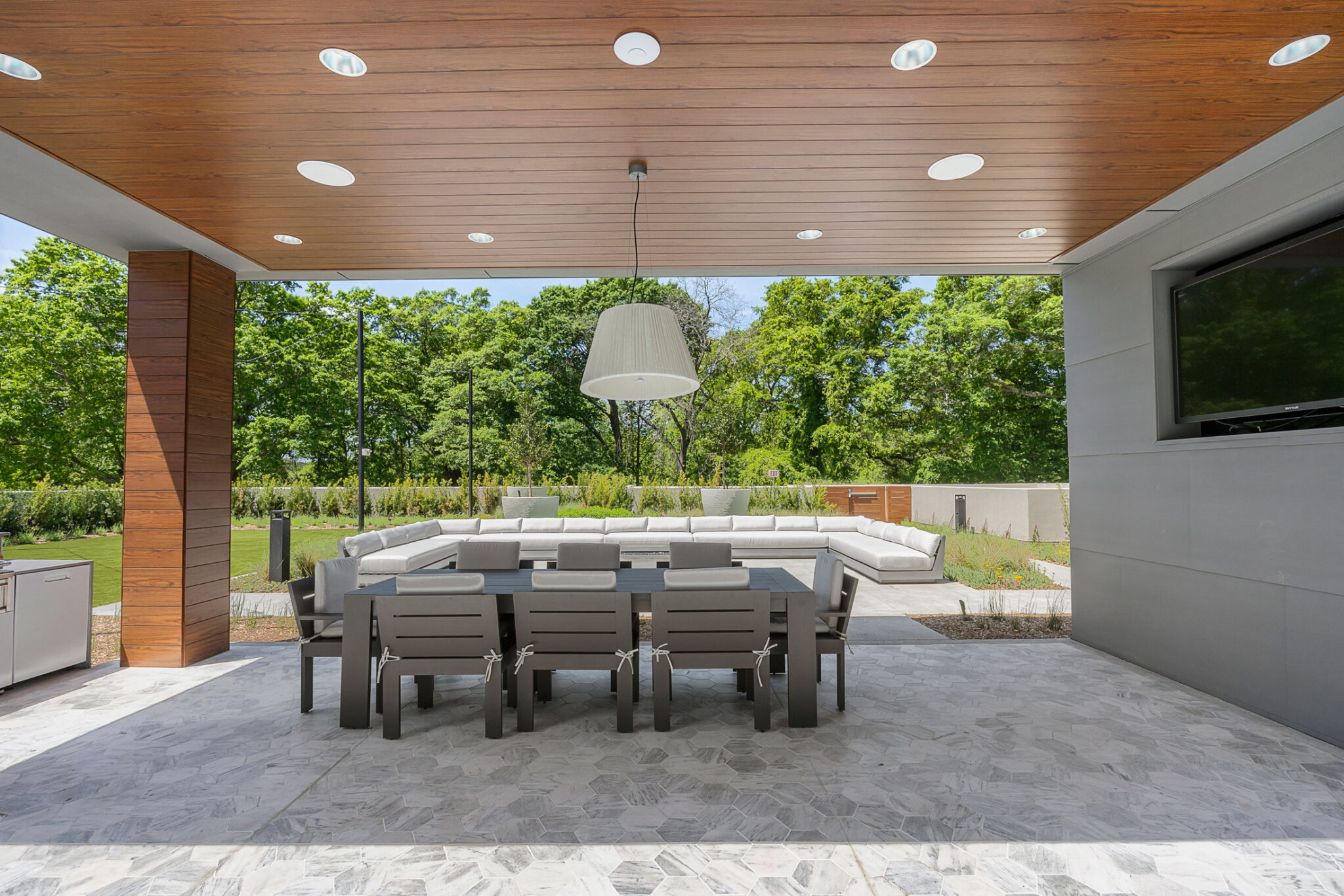
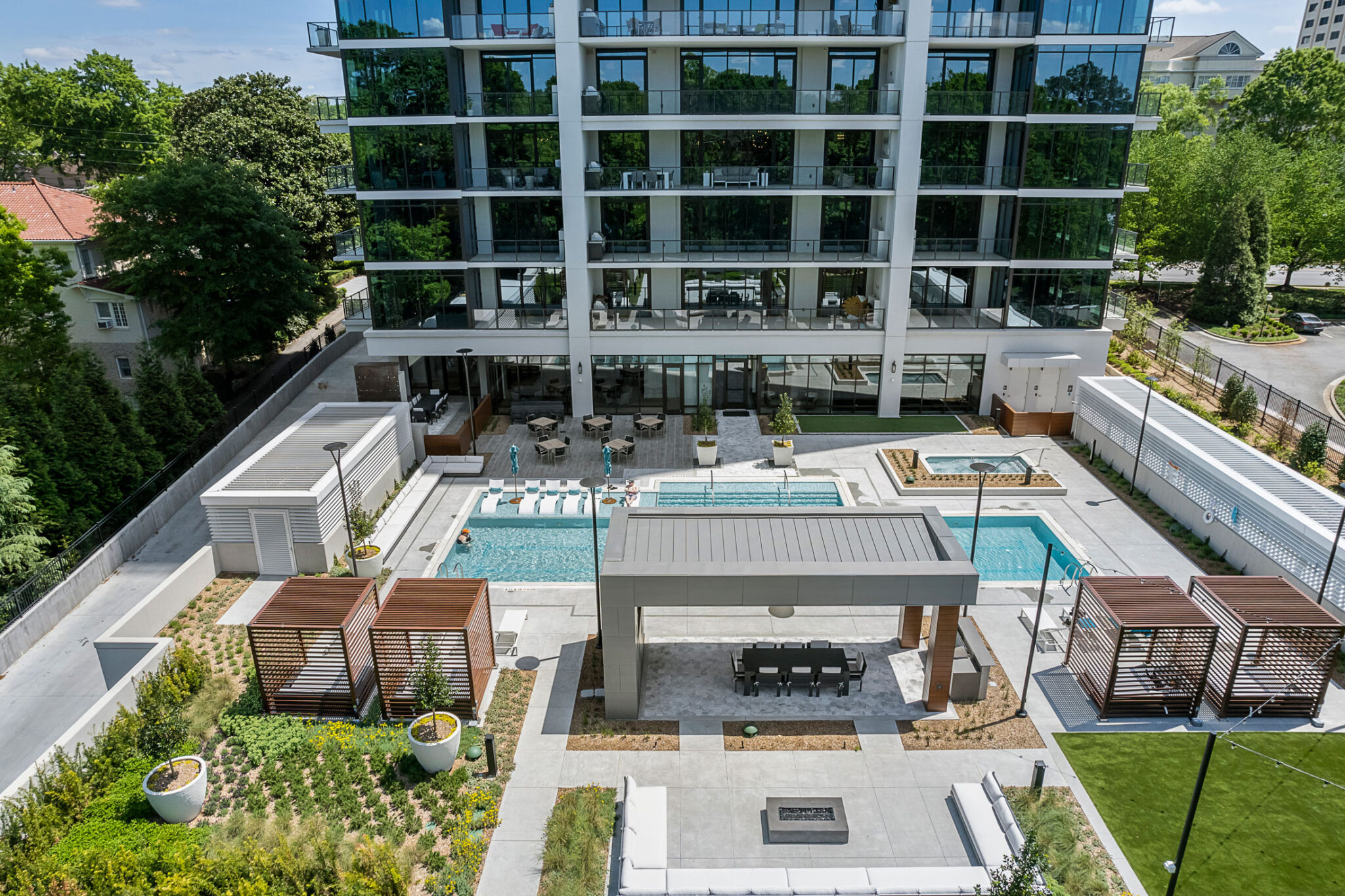
The elevated plaza, lap pool, and yoga lawn surround lush foliage, a summer kitchen and grill area for entertaining, and an open fire pit for chillier nights.
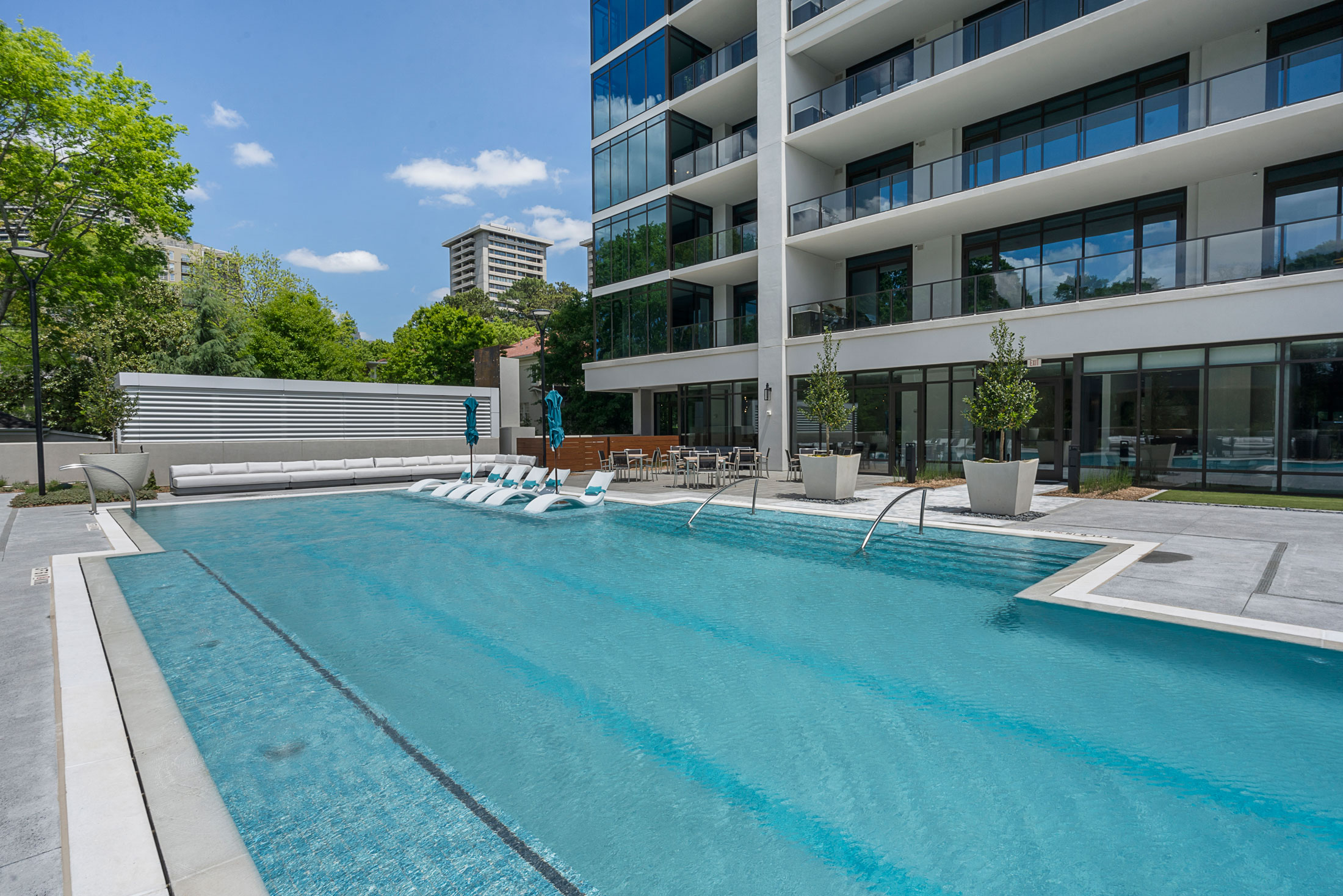
The large lap pool is framed by pots and planters to draw focus to the blue waters and perfect nighttime reflections, along with a heated spa surrounded by lush foliage. The zero-edge lap pool accommodates the clean lines of the Graydon Buckhead building while offering a rare amenity of swim lanes and leisure.
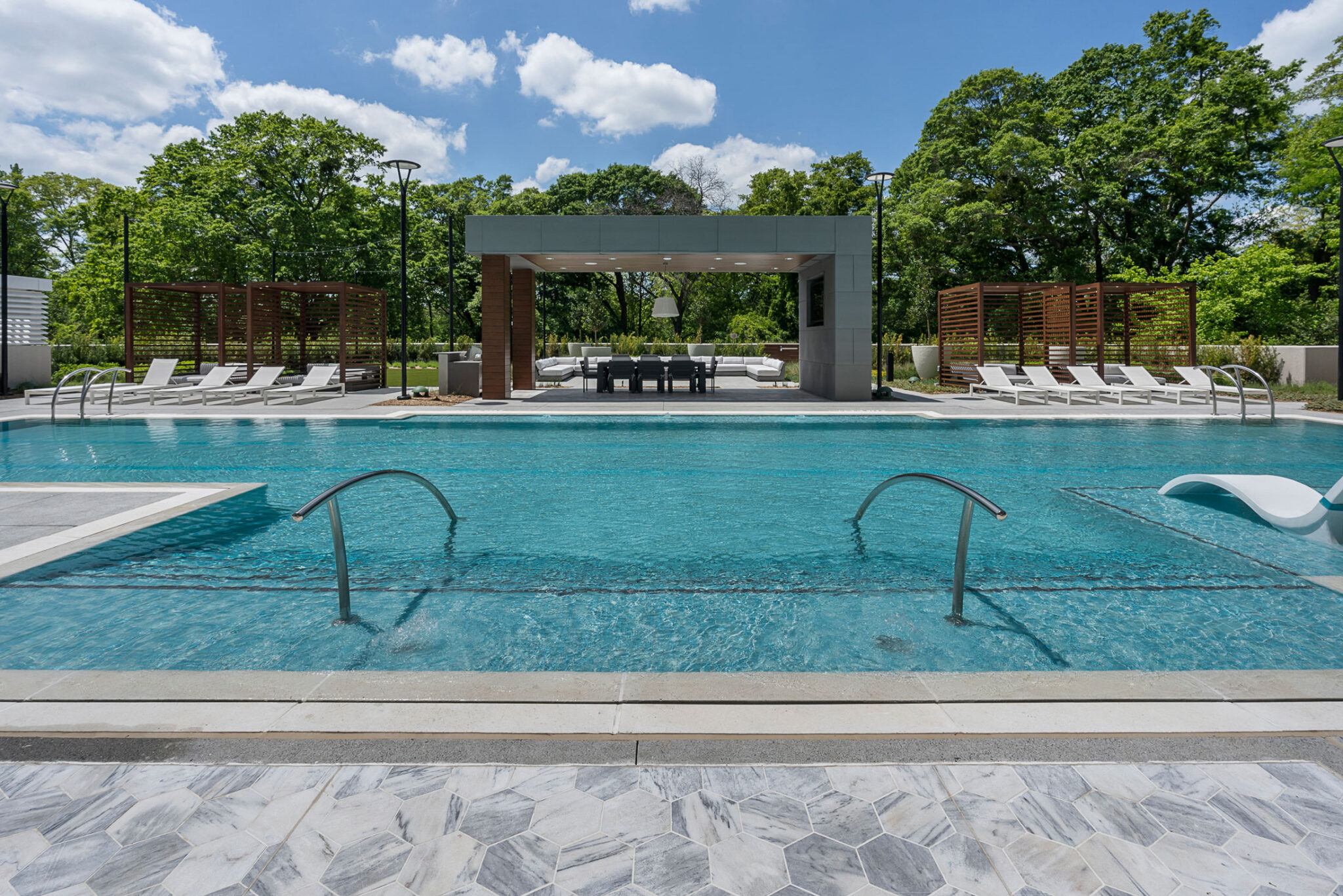
While relaxing outdoors, residents can enjoy the beautiful viewing garden. Highlighted with low succulents and pollinating perineal-focused planting, this stunning space welcomes butterflies and bumble bees with its strategic placement offering ideal viewing at a distance while placed away from the pool and other high-traffic areas.
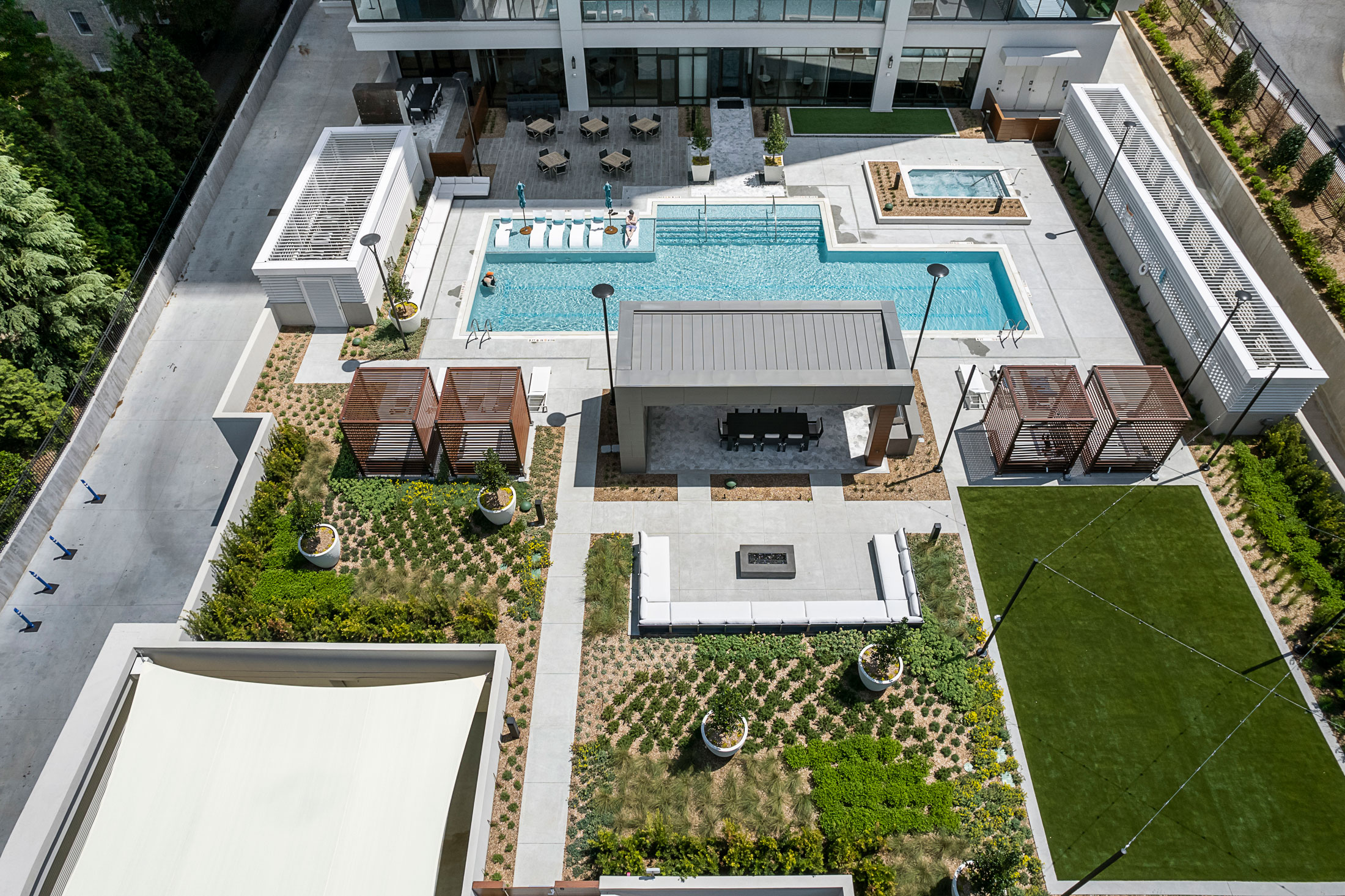
Gather with family and friends for cookouts at the outdoor summer kitchen or early morning yoga on the outdoor yoga lawn. For colder weather, cozy up next to the gas fire pit, or enjoy the shade on a sunny day under cabanas by the pool.
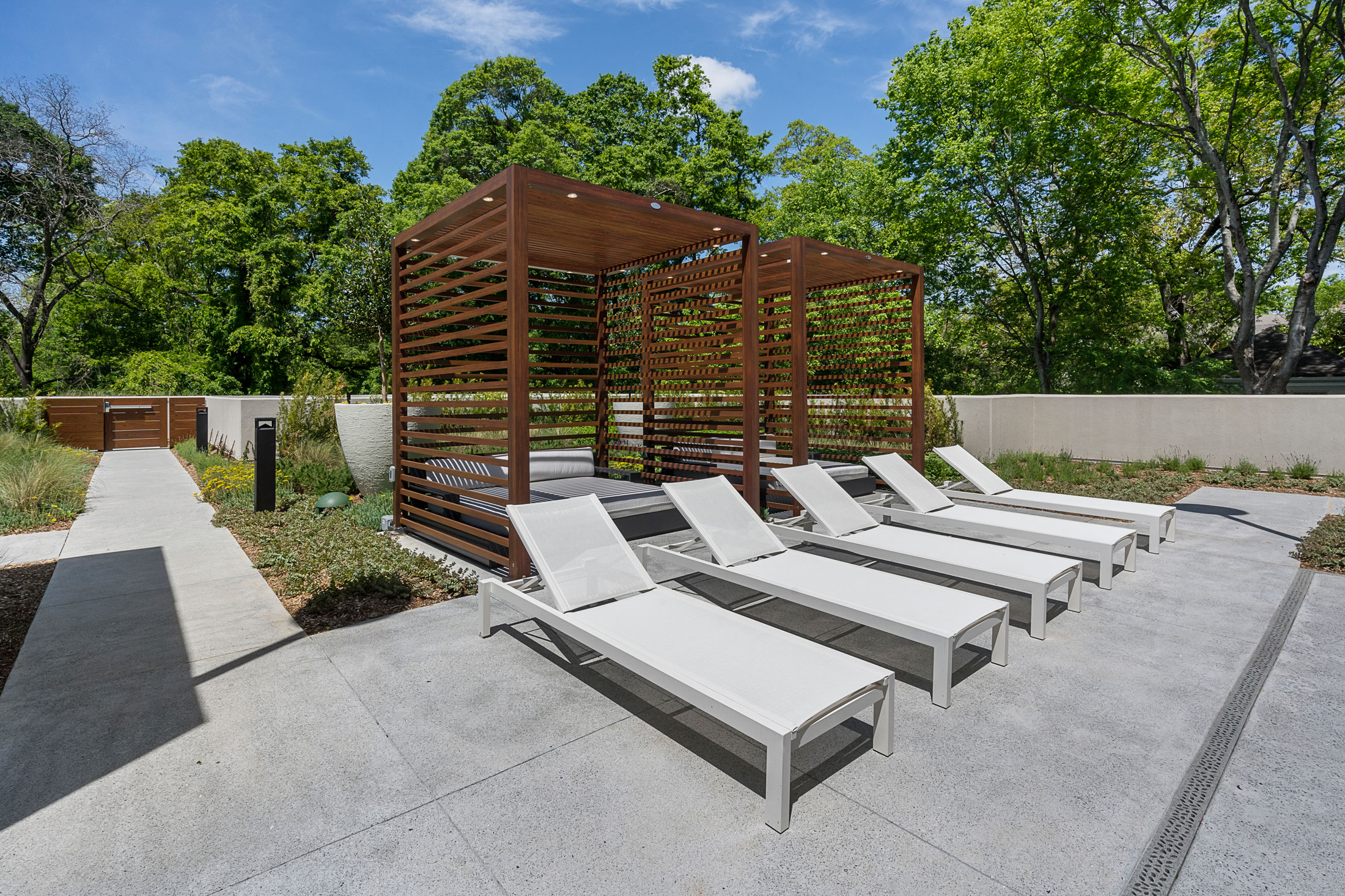
Ironwood’s thoughtful design and respect for history showcase the natural and iconic beauty of the newest addition to the Buckhead community.