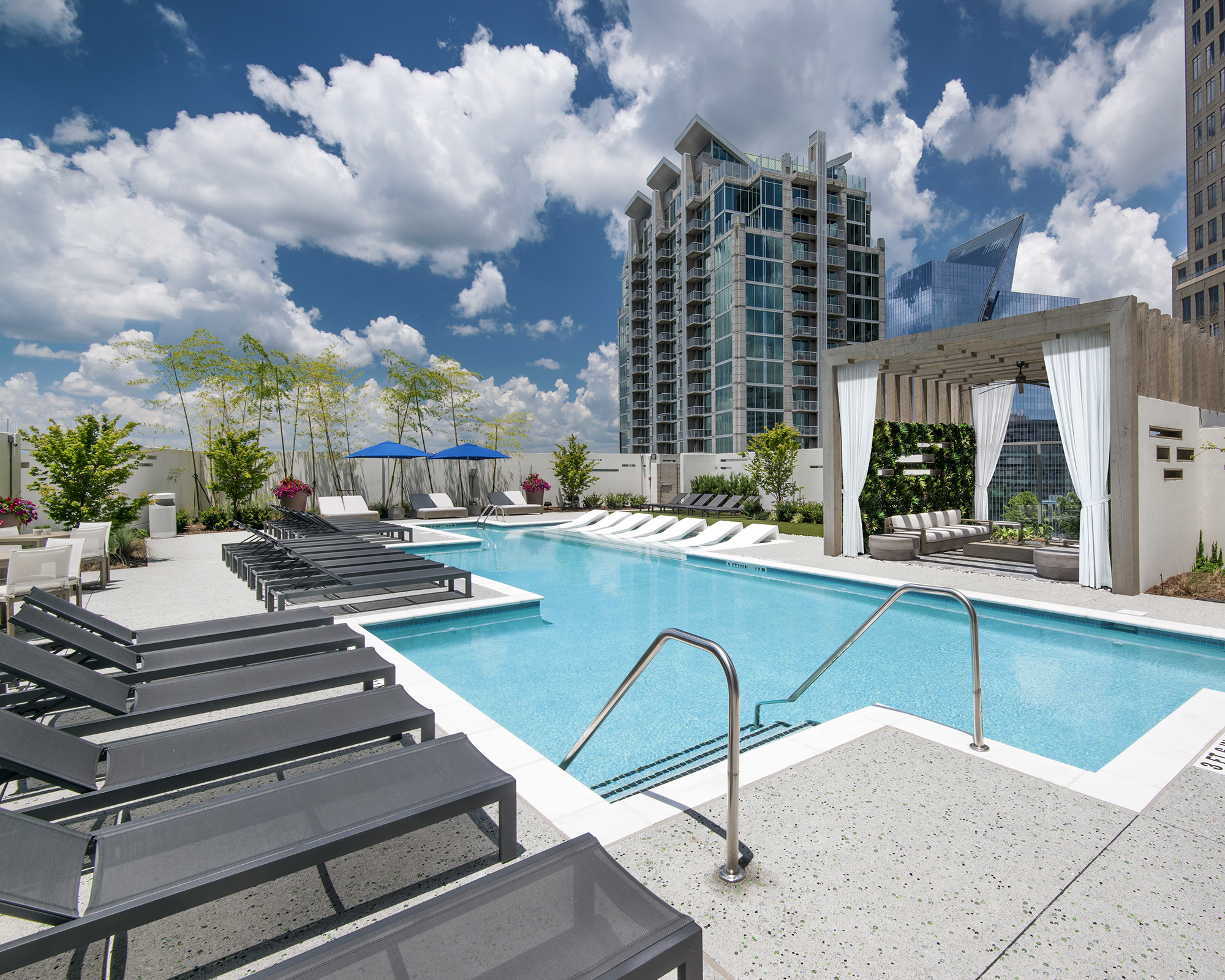When Related Group envisioned Icon Buckhead they sought to endow their new high-rise in Buckhead Atlanta, with a clean and elegant sophistication, and knew Ironwood Design Group would be up to the task. Having already designed the outdoor spaces at Icon Midtown, Ironwood was the obvious choice to design the outdoor space and amenity areas for Icon Midtown’s sister project. Icon Buckhead is the neighborhood’s tallest residential tower, and since its debut in 2019, it has earned pride of place in Buckhead’s luxury real estate market.
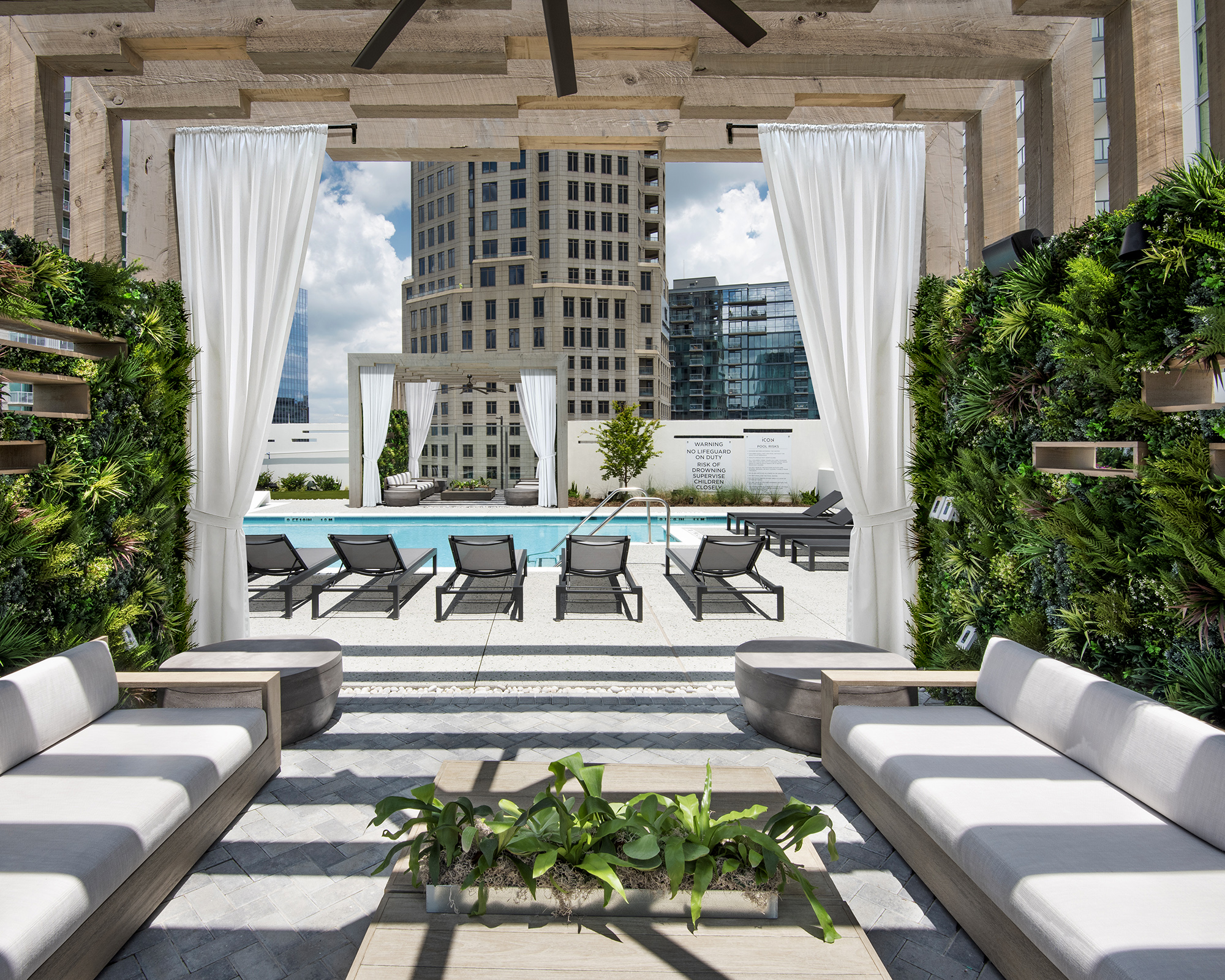
![]()
To complement the tower’s wedged position in a bend of Peachtree Street, Ironwood employed angular forms that highlighted the building’s dramatic axial geometries. On the outdoor decks, angular paving stones elongate the deck with heightened geometry, while slender cutouts in the low dividing walls accent the space with a contemporary staccato.

Though deep in the heart of Buckhead’s high-rise district, Ironwood carefully employed greenery and landscape features to soften the hardscape into a welcoming, intimate and human-centered space. On the rooftop deck – the Cloud Lounge – personal cabanas cantilever over the edge of the building, with glass walls that offer visitors breathtaking views over the city. A beach-entry pool is dotted with low-slung chaise lounges and fringed with dwarf blue spruce trees and cheerful pink muhly grass, while an alfresco dining area features comfortable lounge seating, a fireplace, and a canopy of festive balloon lighting.
On the 8th floor, an elegant spa area is sheltered with dividing walls and soft wood features that create gradual movement between indoor and outdoor space, creating privacy and limited noise for a relaxing, luxurious atmosphere and airy privacy. The 8th-floor pool features a sun-shelf complete with sunken chaise lounges, and a grilling area is decked in sophisticated hardwood for a clean, welcoming feel.
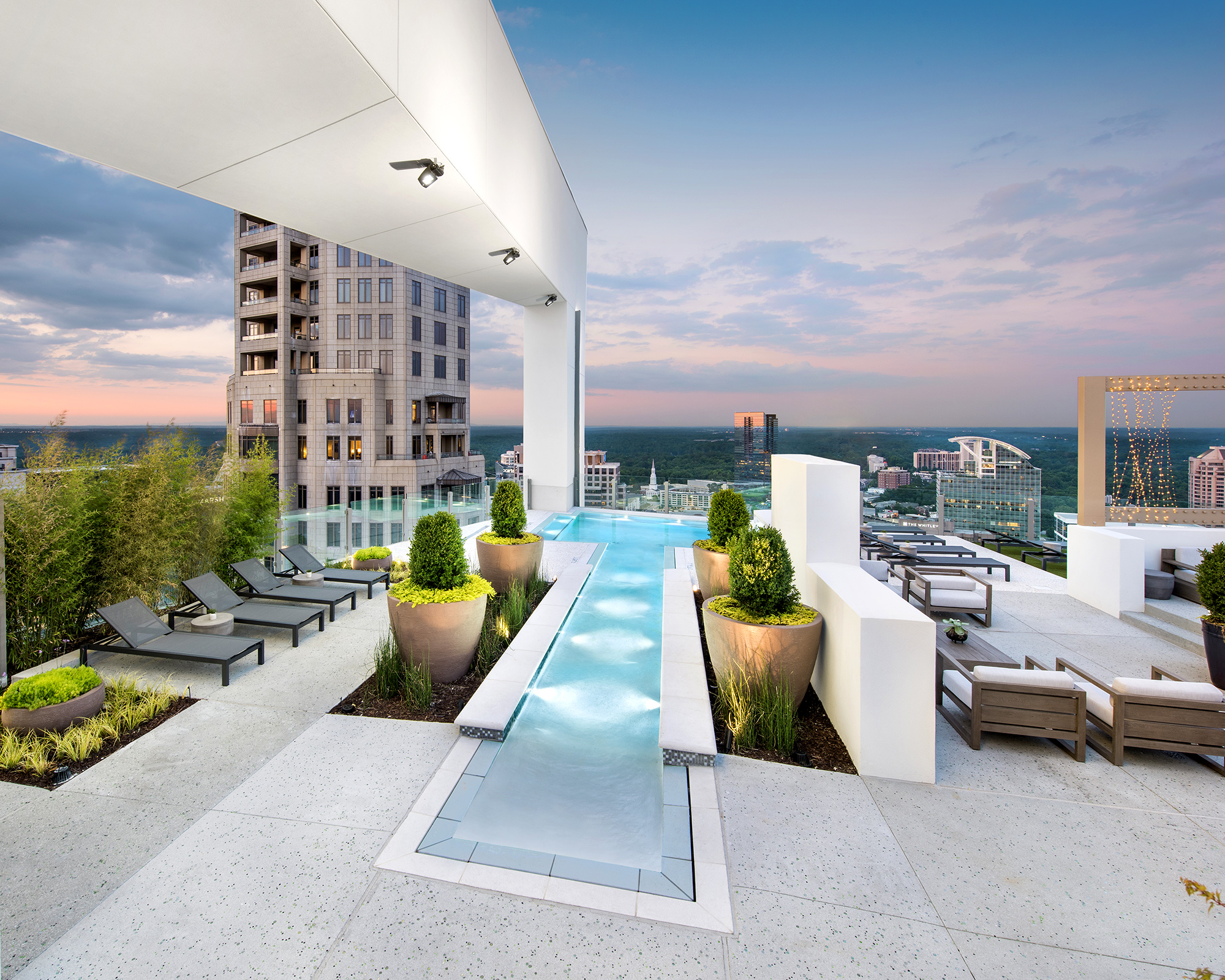
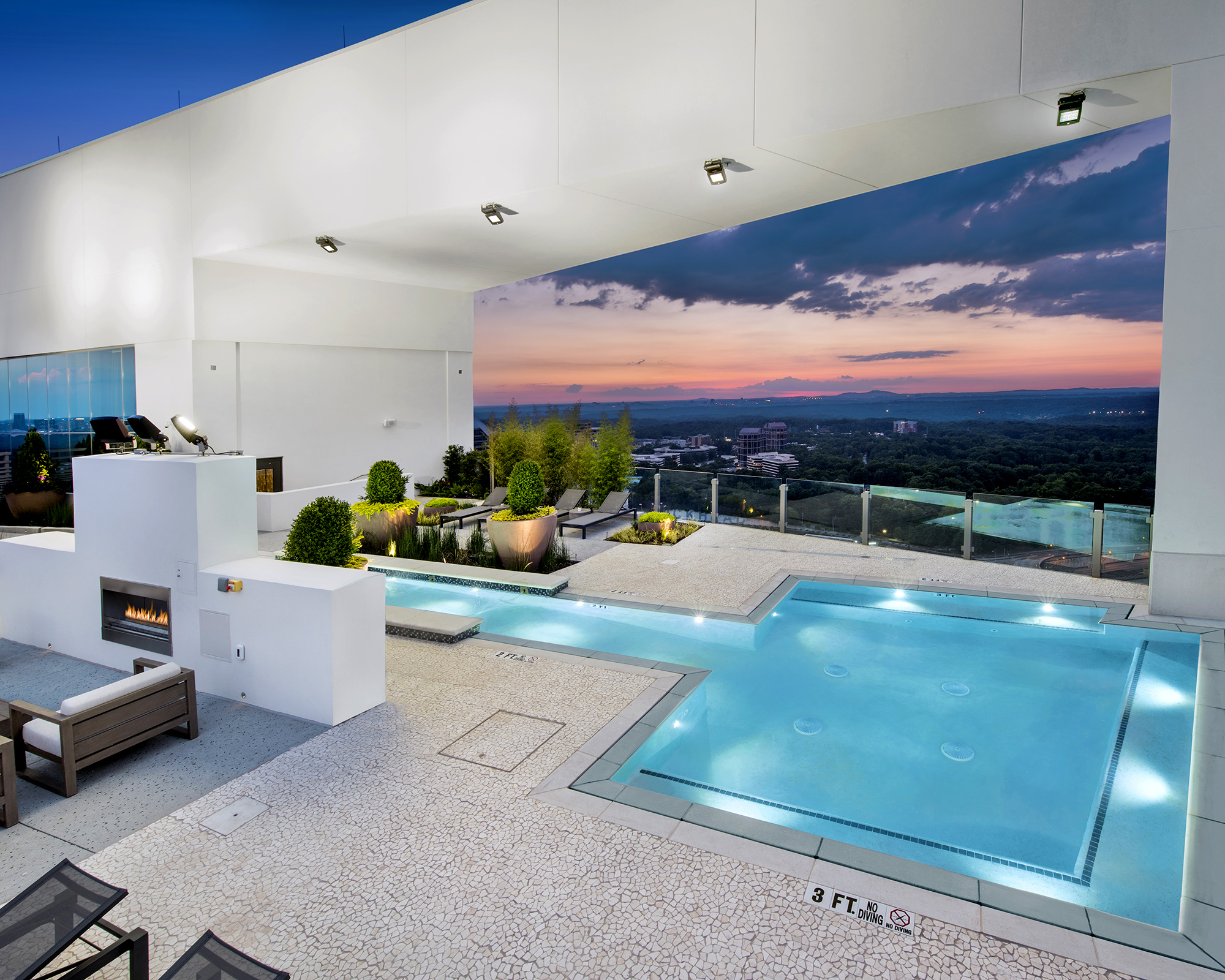
Another feature setting Icon Buckhead apart is the museum-worthy art collection that graces its walls, both inside and out. Most strikingly, Ironwood designed an outdoor wall above the entry motor court that creates the perfect placement for a gorgeous mural by famed Atlanta artist Deanna Sirlin. Framed in white stone, the mural is mounted against a vibrant green wall, offering a refreshing burst of color and art against the clean lines of the Icon’s façade.
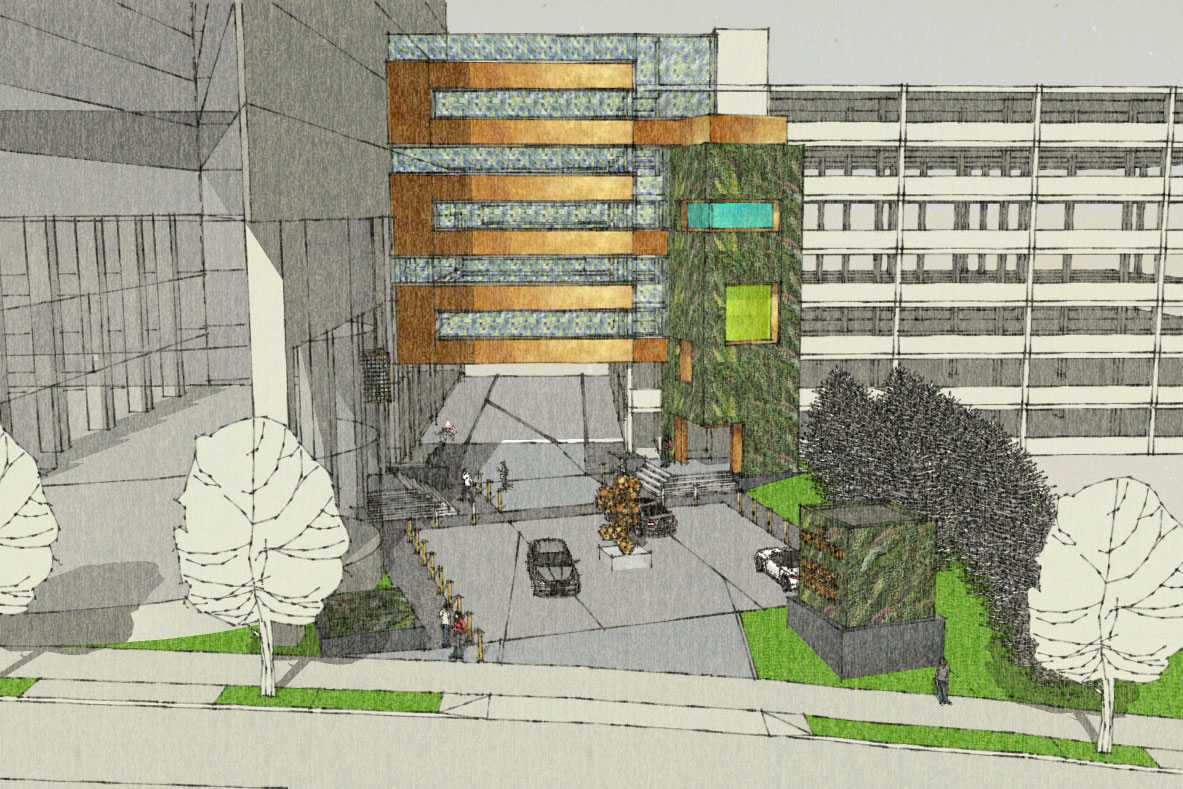
With Icon Buckhead’s elegant landscape and architectural features, Ironwood partner Erik Jerkins explains, “We’re really setting a new standard for modern design in Atlanta”. By employing a mix of materials, adding in contemporary accents and a warm, inviting palette, Ironwood balanced the clean sophistication and angular geometry of the building with bright, human-centered spaces to be enjoyed by residents and their guests for years to come
