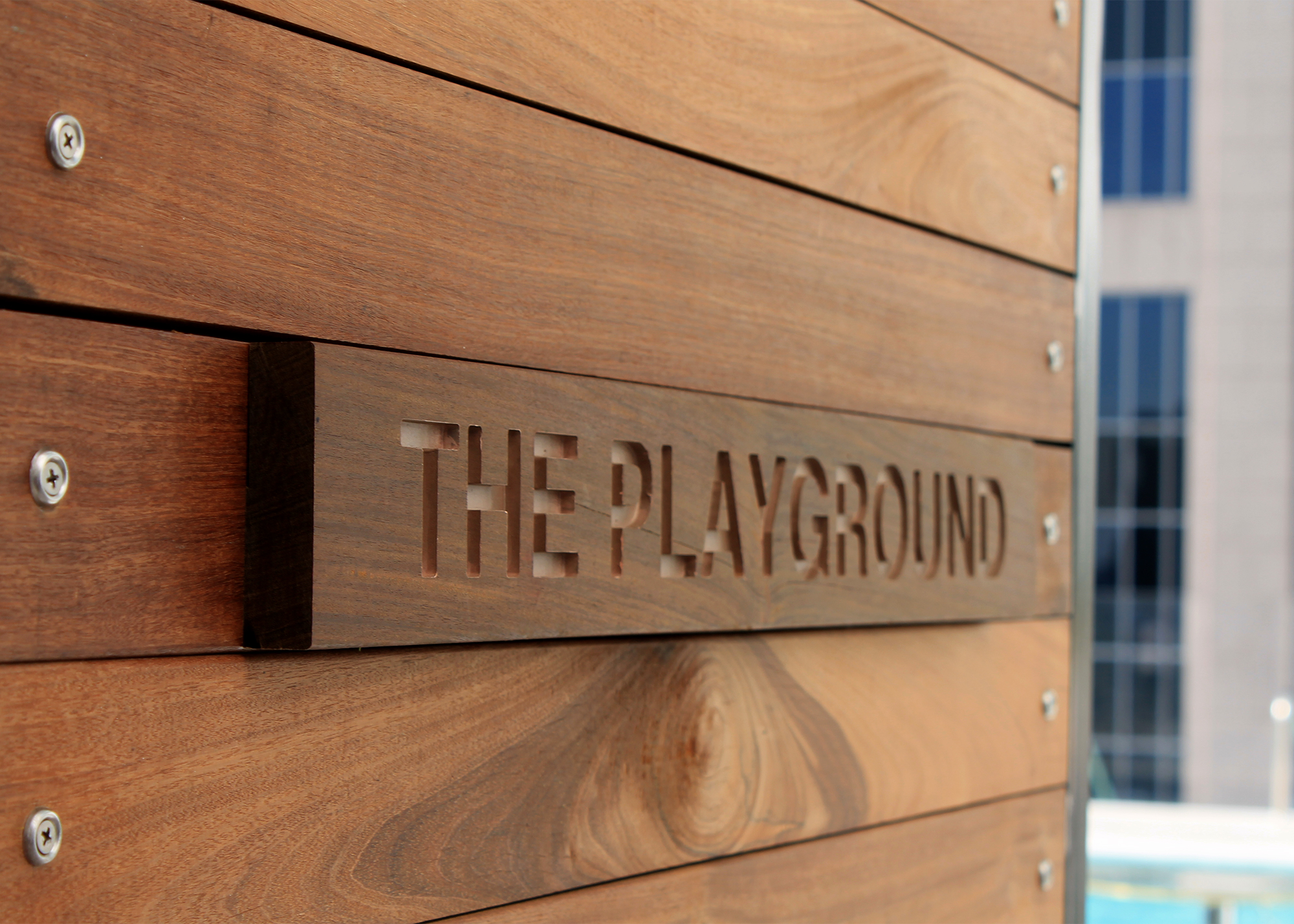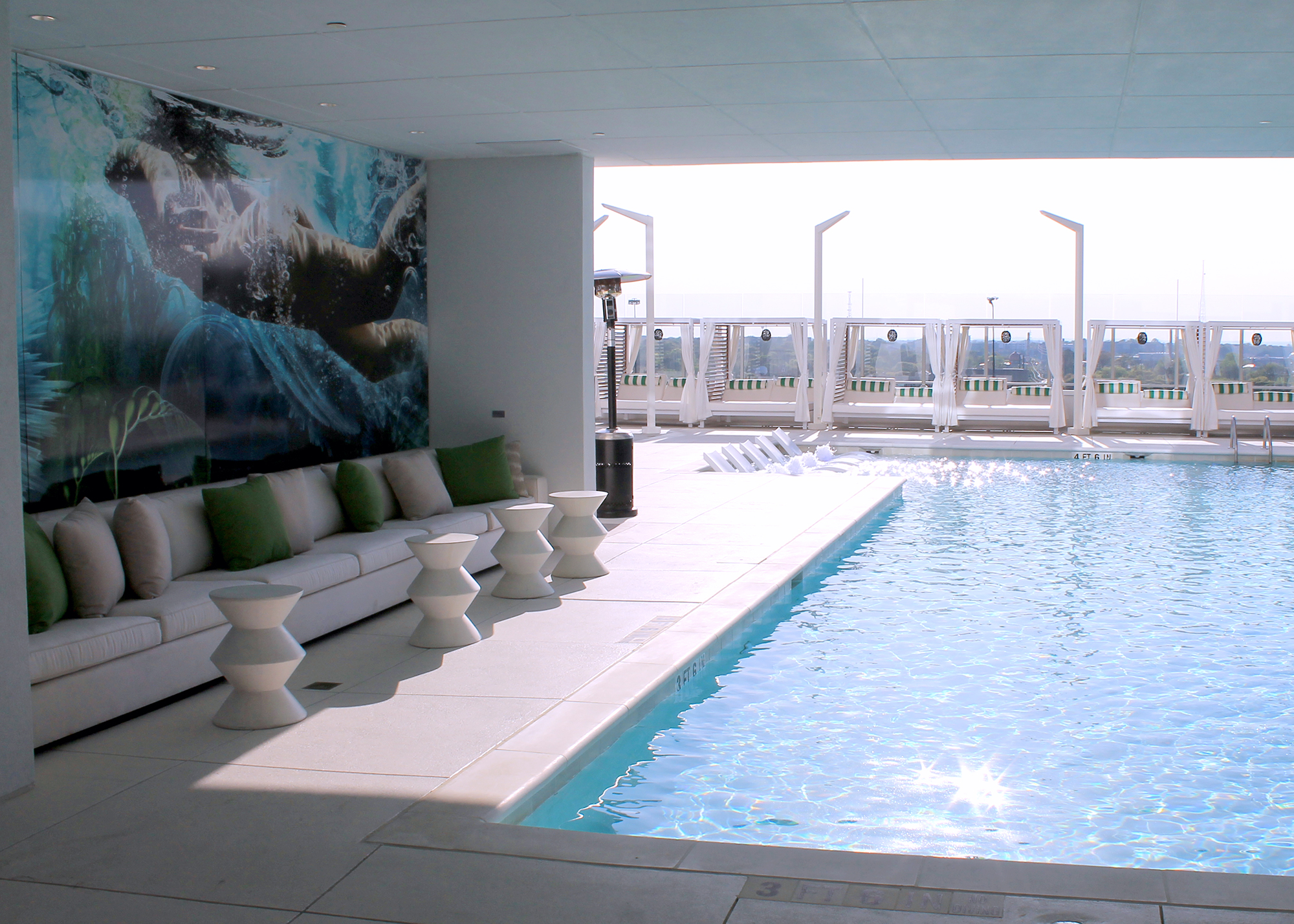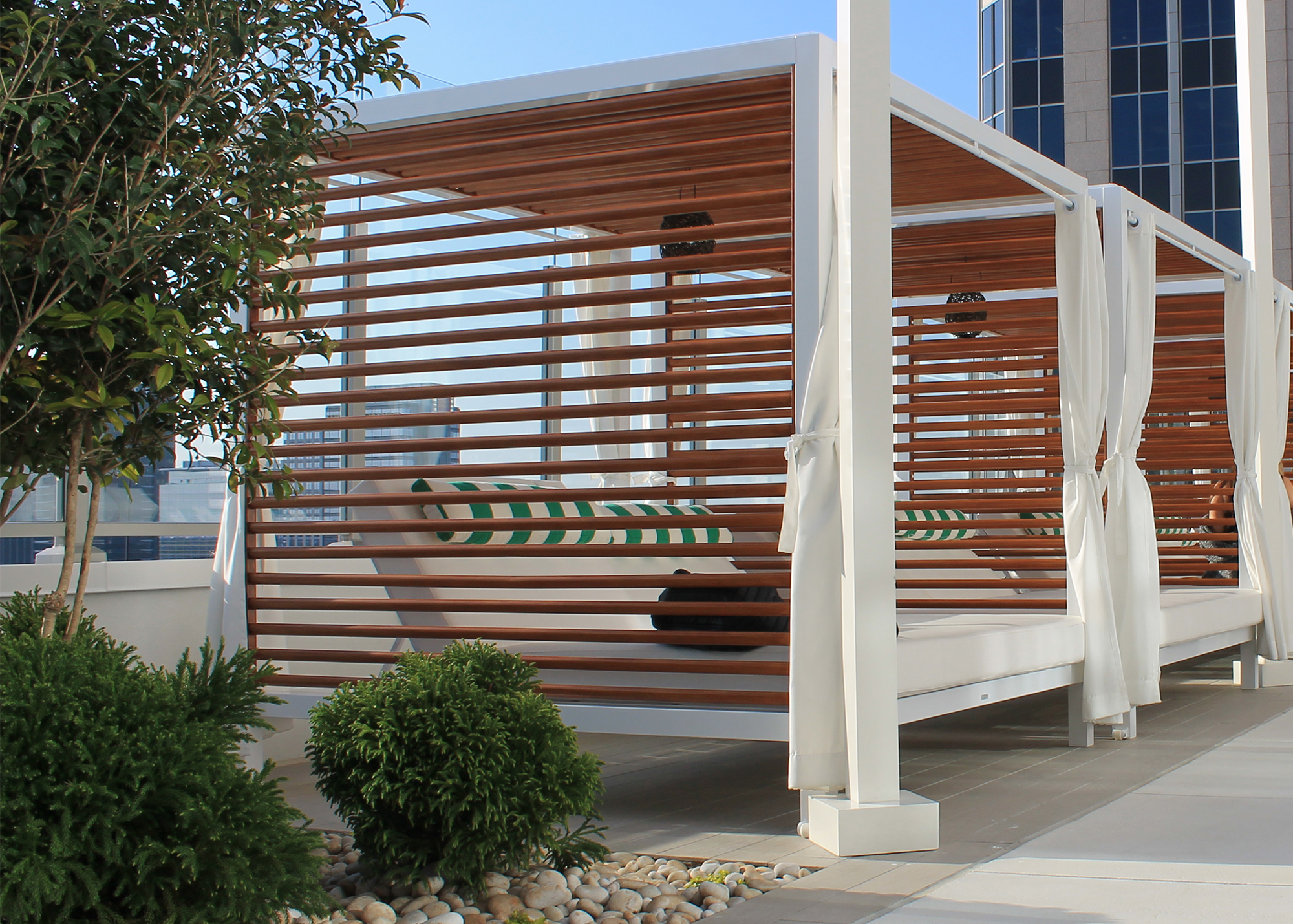Icon Midtown, in Atlanta, Georgia, stands as a prominent emblem of city sophistication. The Related Group entered Atlanta’s development sector with the goal of making a memorable impact on its skyline. They collaborated with Ironwood Design Group to realize their vision of luxury. Ironwood’s designers skillfully created the 11th-floor amenity space and the 39th-floor rooftop cigar bar. These designs radiate elegance, providing an enhanced urban lifestyle and adding distinct features that have permanently changed Midtown Atlanta’s skyline.
![]()
Thematic unity was central to the ambitious collaboration between designers. “From the architects to the interior design to the landscape architecture, we’re all speaking the same language from inside to outside,” Ironwood partner Sam Sampson explains. Elements of the interior subtly reappear in exterior details, creating a seamless, coordinated design that enhances Icon’s advanced class. High-end details are a nod to the contemporary luxury of Miami’s beaches.
![]()
On the 11th floor, Ironwood designed a sweeping amenity area that offers residents the height of elegance steps from home. A resort-style pool is partially sheltered by the building and features a water lounge nestled beneath the architecture. Adjacent to the pool, a spa cantilevers straight off the building, constructed entirely of clear plexiglass, the spa provides an epic view over 14th street. Nearby, Ipe-timbered cabanas are framed by linen curtains for high-end poolside privacy.
![]()
Privacy and intimacy are prime in the separation of space: each outdoor area is carefully divided using subtle architecture and varied flooring, while certain forms are recalled throughout to maintain unity of design. Lush green walls and creamy, linen curtains help to create subtle separation between spaces. In the outdoor bar and lounge area, water-fall edge stone bars, a boxwood hedge wall, and low-slung white couches are topped by an Ipe timber pergola. Nearby, more lounge seating surrounds custom pre-cast concrete fireplaces, bordered by hand-crafted concrete planters filled with a clean medley of cropped boxwood, chorus grass, and Japanese maple. City views are made extra breathtaking with cut-glass railings to open the space.
![]()

And for large parties overlooking the Atlanta skyline, Ironwood designed a spacious al fresco dining room, featuring a large family-style marble table, linen-draped chairs, and a custom-designed fireplace topped by a stag head. The table is framed by oversized custom planters for a flourish of dramatic greenery. Festoon lighting overhead and encaustic tile beneath draw the room together, ideal for intimate gatherings. “We wanted to create a series of distinct rooms, with plenty of space for everyone,” Sampson explains. “Each ‘room’ has a unique feel, but we poured detail into every one of them”.

On the 39th floor, the contemporary beach elegance of the lower amenity area gives way to the dramatic, elite glamour of an exclusive cigar bar. Ironwood developed the lounge terrace outside the cigar bar, which features low-slung 2-top and 4-top tables, custom concrete fireplaces, and sophisticated minimalist concrete planters featuring dwarf blue spruce, Japanese maple, and pink muhly grass. Cut-glass railings open up to the spectacular view of Midtown below. The terrace provides a clean, simple complement to the dominant aesthetic of the interior cigar lounge.
The Icon Midtown opened to critical acclaim in 2018, with an 86-foot tall mural by Atlanta artist HENSE securing its instant recognition in the city. Ironwood’s intentional design and careful attention to detail helped secure Icon’s status as one of Atlanta’s most luxurious buildings, and elevating the city’s architectural profile another notch.
