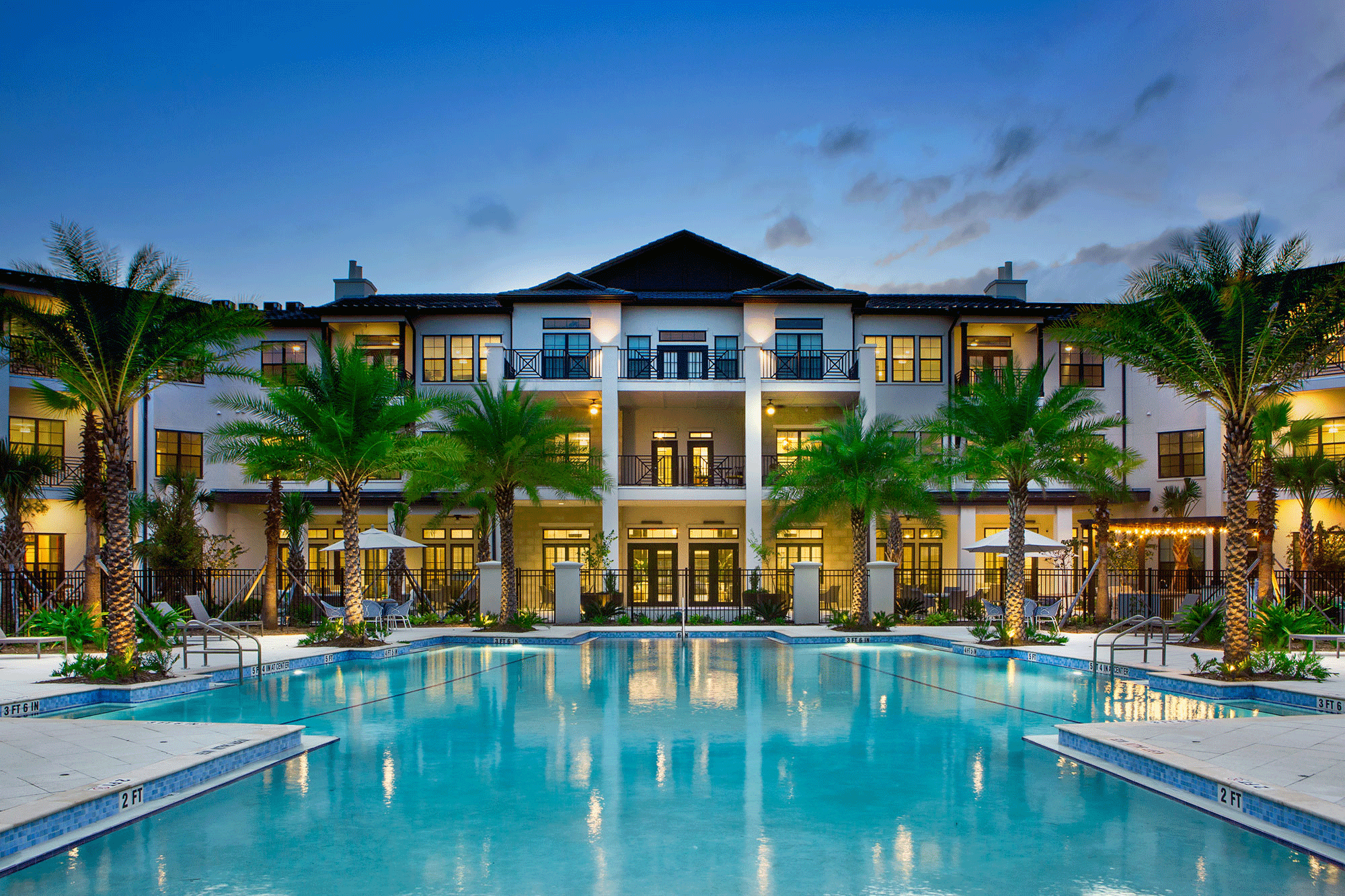
Starling at Nocatee, in Ponte Verde, Florida, is a senior living community designed to adapt to residents’ changing needs with its age-in-place approach and versatile, à la carte services.
Ironwood Design Group was commissioned to develop the amenities and landscape architecture for the independent living section of the community, catering to residents aged 55 and over.
Starling provides a luxurious, resort-style environment where its residents can relish comfort, leisure, and an active lifestyle; all brought to life by IDG’s meticulous and deliberate design.
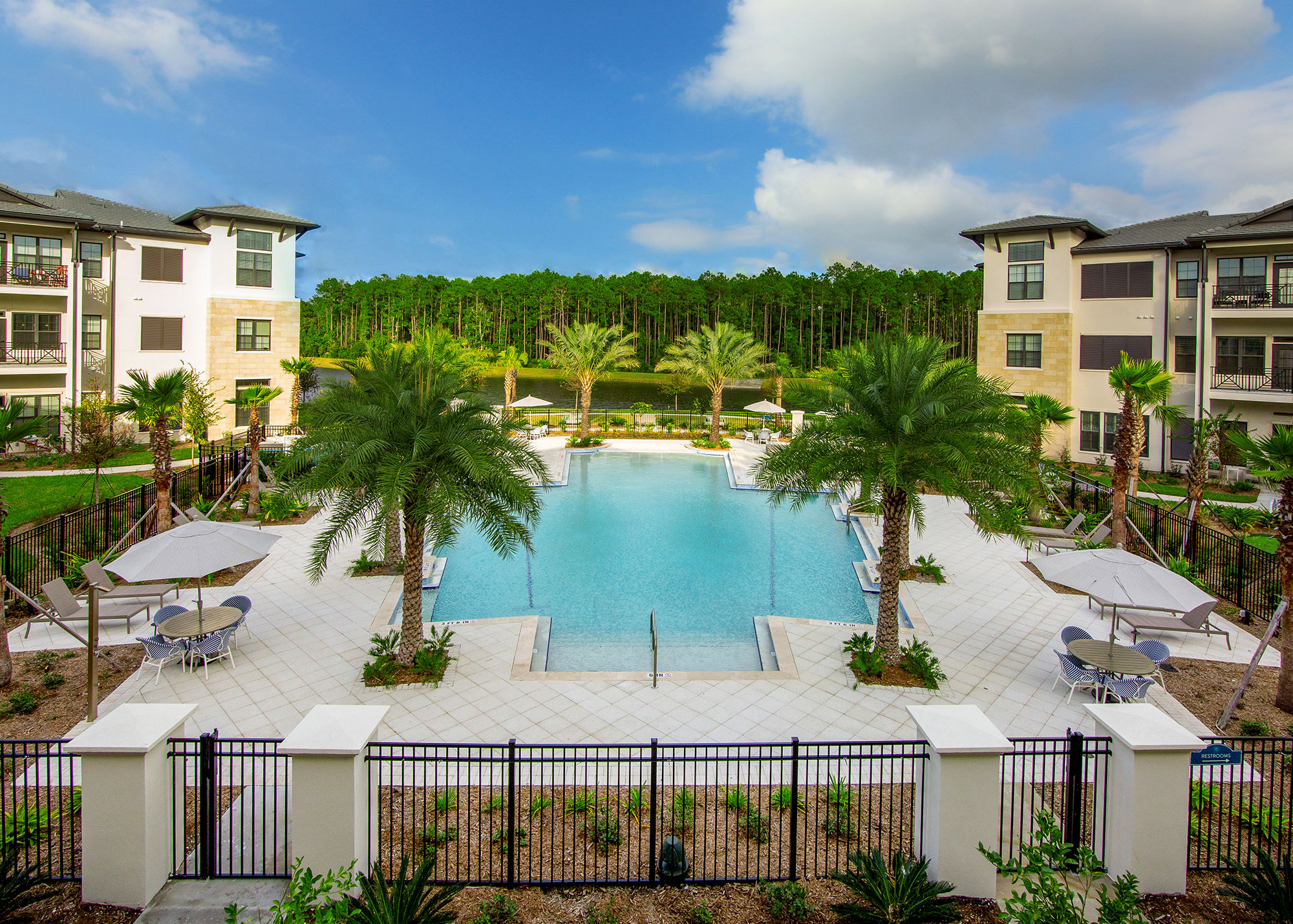
Taking advantage of Florida’s year-round mild weather, Ironwood developed an exterior space that mirrors the community’s interior, so residents can enjoy outdoor dining, exercise, and lounging. “We’re always trying to speak the same language between inside and outside,” explains Sam Sampson, partner at Ironwood Design Group. Like the Starling residence, the outdoor landscape architecture embodies the Spanish influences of traditional Floridian design but works in clean, contemporary details to showcase the building’s modern elegance. Looking out over the landscape, Ironwood employed forced perspective and colorful, lush foliage to enhance Starling’s natural beauty, opening the view past the property towards a retention pond and a pine tree forest. As Sampson puts it, “We want to showcase the architecture while softening the visual effect to create a warm, welcoming environment.”
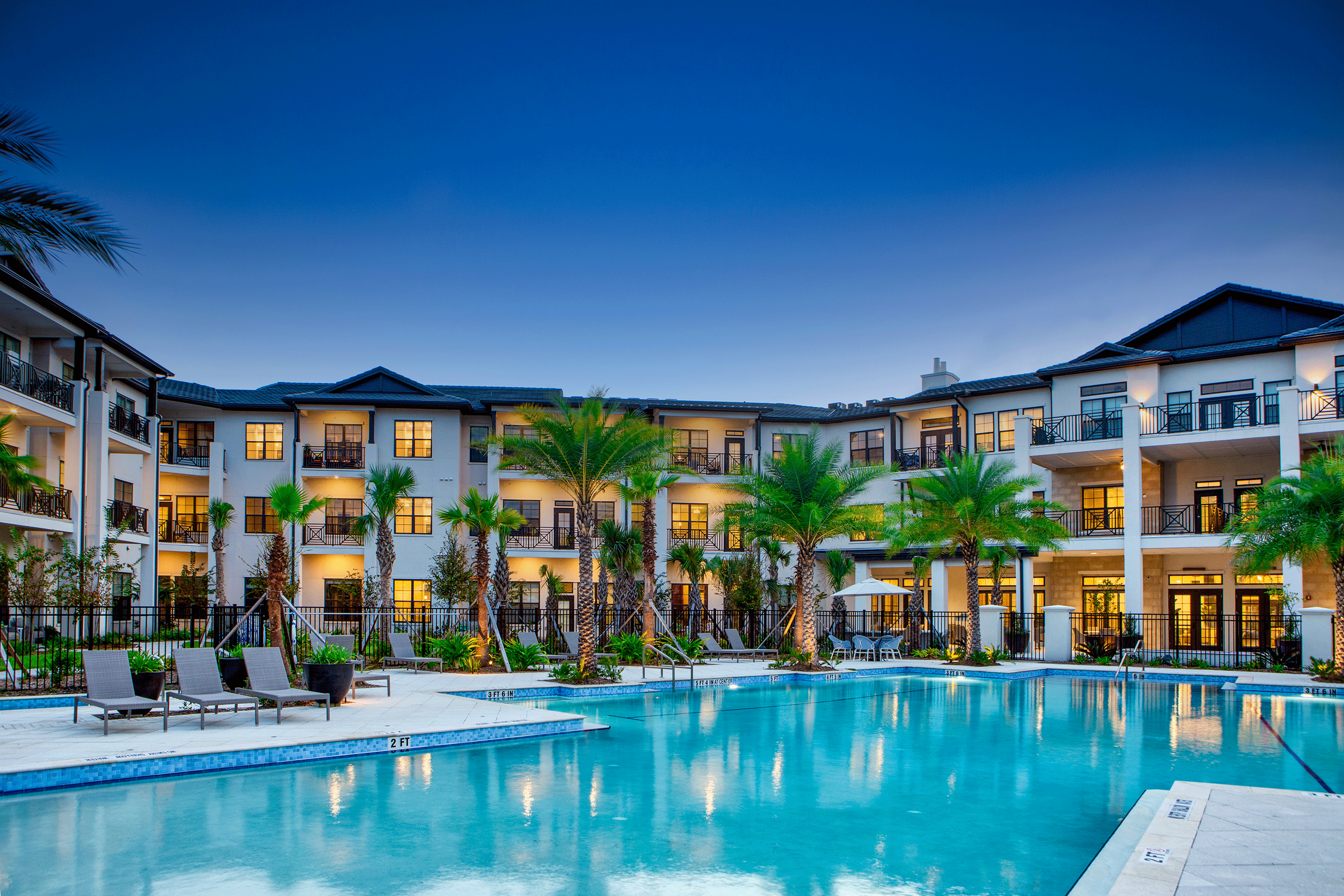
In the common area, the space is divided into welcoming “rooms” that offer privacy and purposeful use. “We wanted to provide people plenty to do, without feeling they’re on display,” Sampson notes. A resort-style pool, complete with lap lanes on either side and a wide shelf for sunbathing, offers ample space for residents and their families. A secluded spa is nestled nearby, while private cabanas, café tables, and chaise lounges provide plenty of seating and shade around the pool. Walking paths throughout the outdoor space connect a small putting green, pickleball courts, vegetable gardens, and a dog park. An outdoor café patio connects to the interior dining room, with a window where outdoor diners can order food. Throughout the amenity, the hardscape is constructed of rectilinear limestone pavers for a clean, contemporary feel, while a fountain with a hand-crafted aqua tile backsplash graces a low wall.
To help separate spaces, IDG planted abundantly along walkways and in planters throughout the outdoor area. Blooming Cassia trees, spider lily, towering date palms, and agapanthus border the walkways, creating a shady canopy and filling the space with beautiful natural color. For ground cover, pink muhly grass and variegated ginger offer lush color and a tasteful natural enhancement of the space.
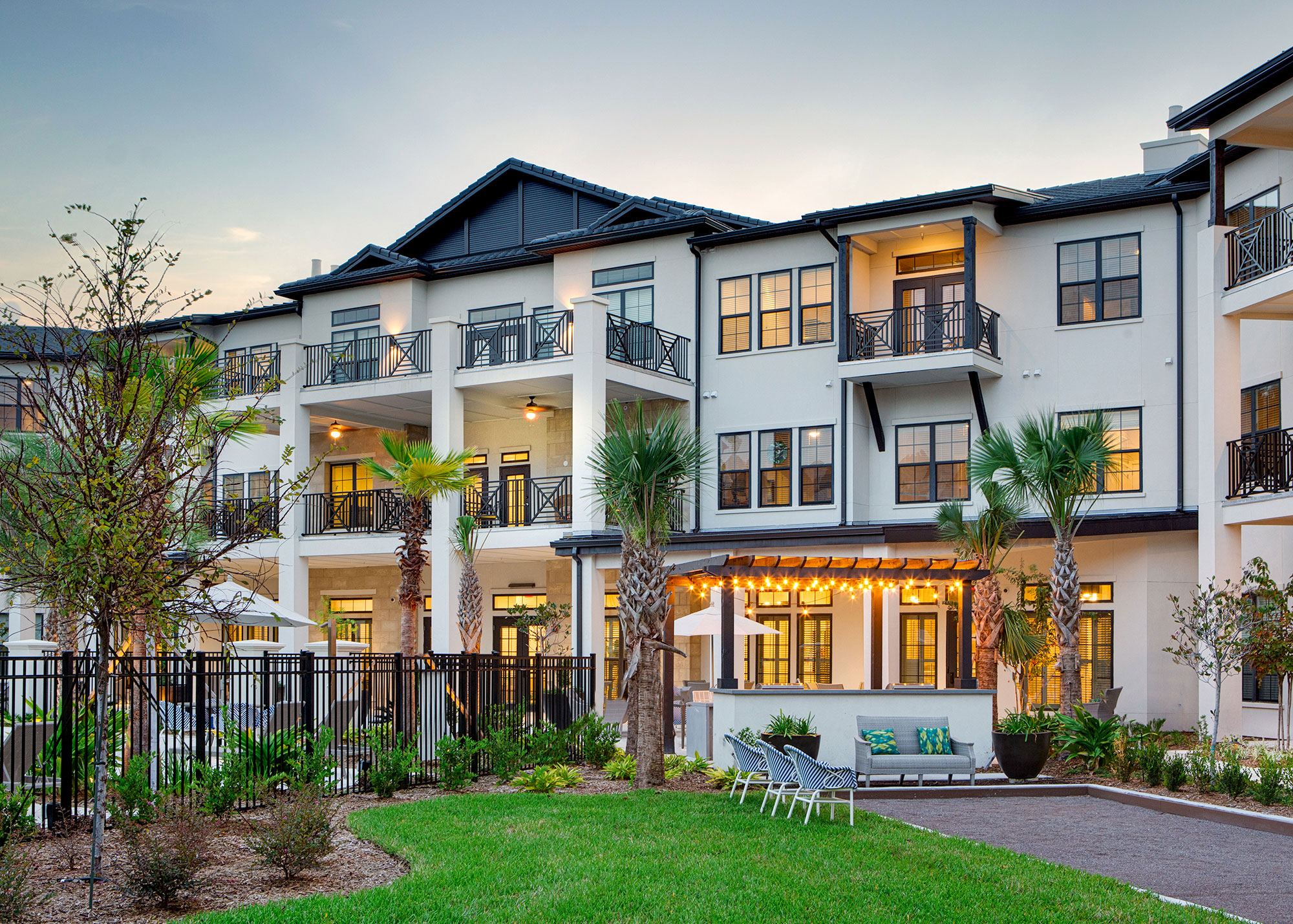
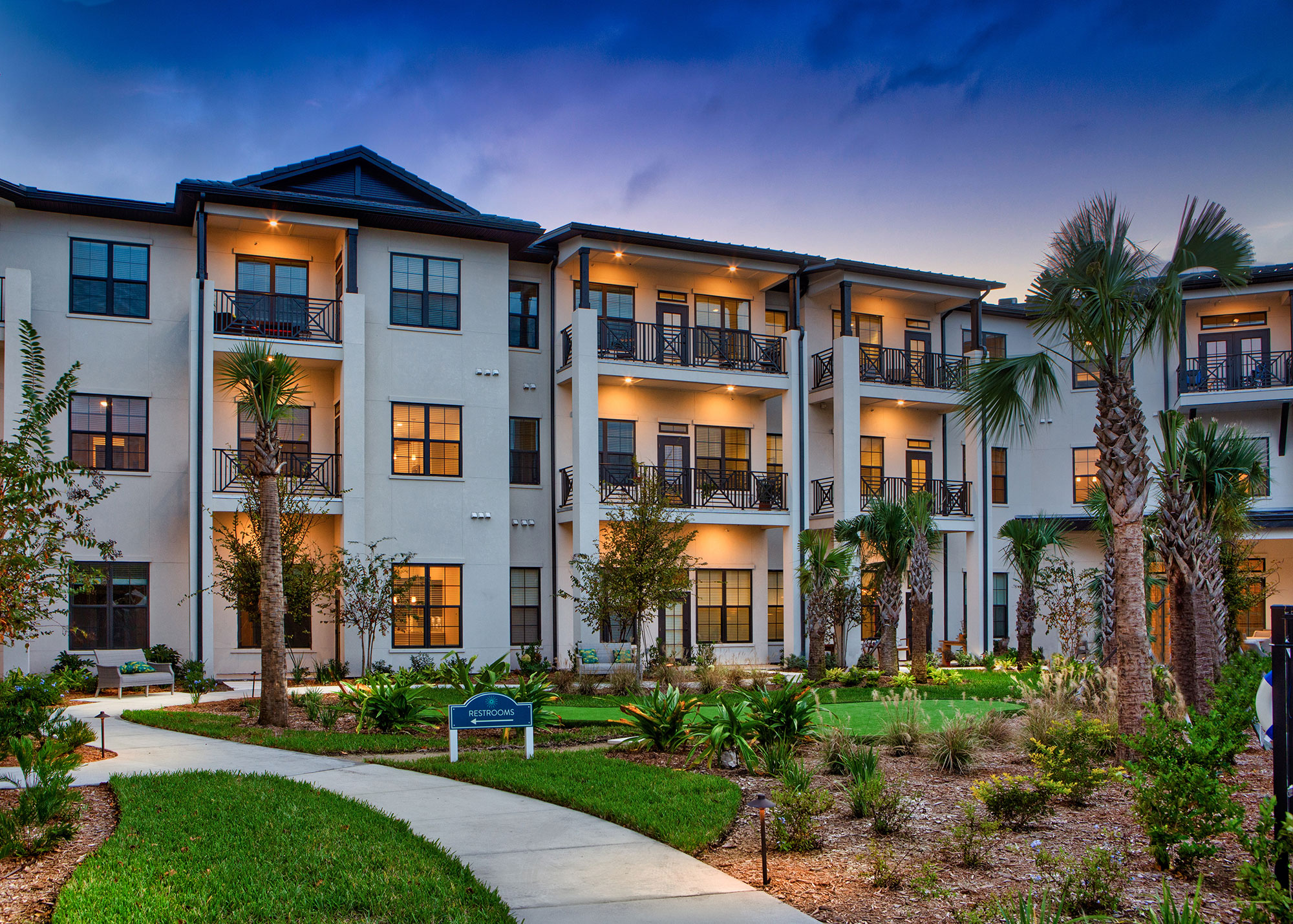
At the building’s entryway, the circular driveway surrounds a pedestrian pathway, which connects to Nocatee’s many bike and walking paths. Ironwood dramatized the pedestrian approach to the building by planting regal sabal palms at the borders and adding a ground cover of variegated ginger and spider lily. Custom stone planters are filled with fragrant citrus trees, evoking the classic elegance of Floridian Spanish design.
For Sampson, a Florida native who learned the art of landscape architecture in his home state, working on Starling at Nocatee was a homecoming of sorts. “It was a lot of fun to design with the materials I grew up using.” Florida’s natural biodiversity and year-round growing season make it a paradise for landscape architects. Ironwood was thrilled to be a part of the design of Starling at Nocatee, and proud to have created a space that will be enjoyed by residents and their families for years to come.