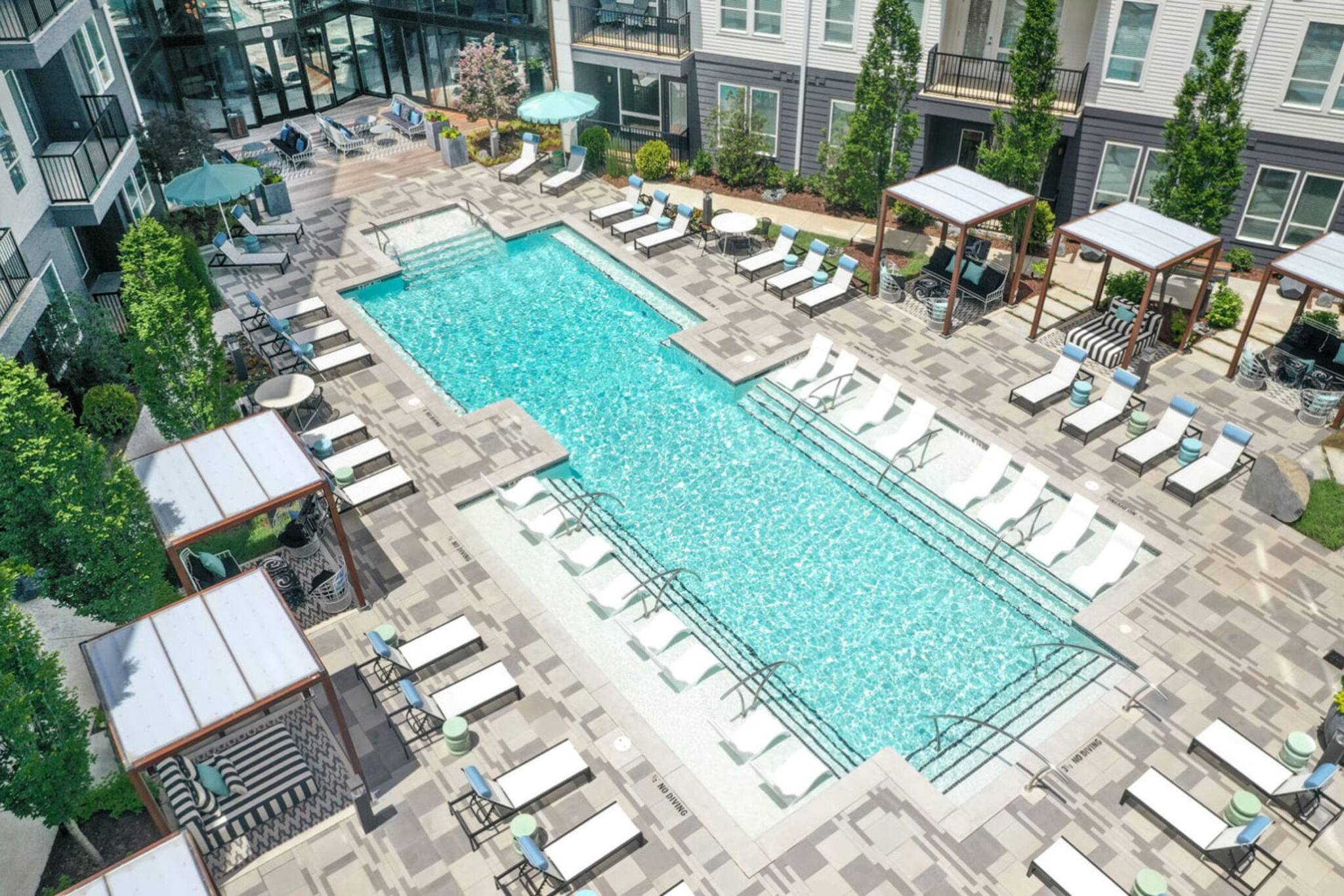
KTGY, an architectural firm specializing in midcentury-style design, invited Ironwood Design Group to partner with them in creating the Crescent apartment community in the up-and-coming Montford Park neighborhood of Charlotte, North Carolina.
Montford Park is conveniently located near the heart of Charlotte’s thriving business and cultural center while offering affordable residential access for young professionals and families. With many homes built in the 1950s and 1960s, the neighborhood retains the architectural charm of its original midcentury design; KTGY and Ironwood set out to preserve and enhance that aesthetic in their development of the Crescent community. Drawing on a thematic design that blends midcentury modern with So-Cal casual sophistication, the entire team worked together to create a truly unique living experience.
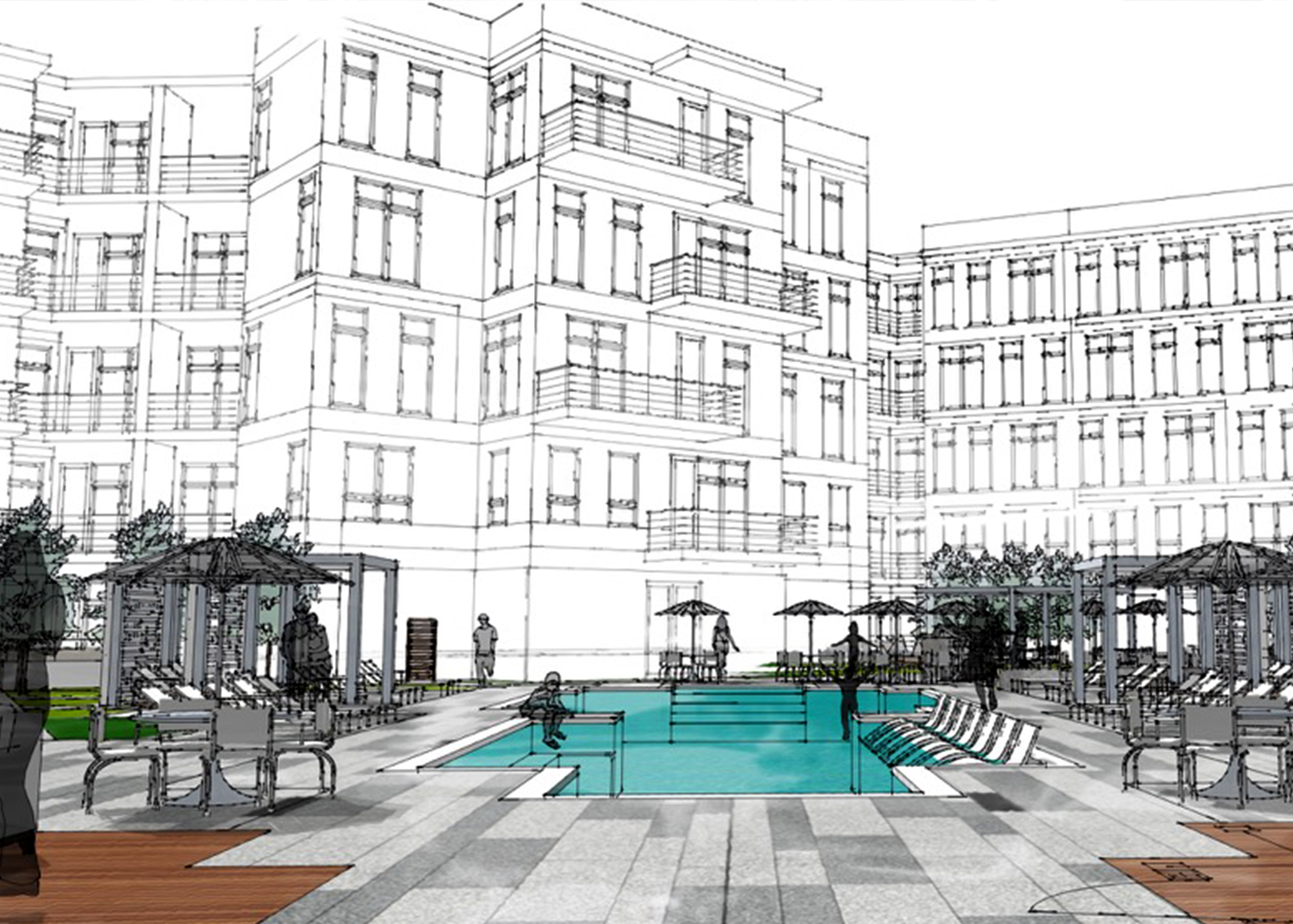
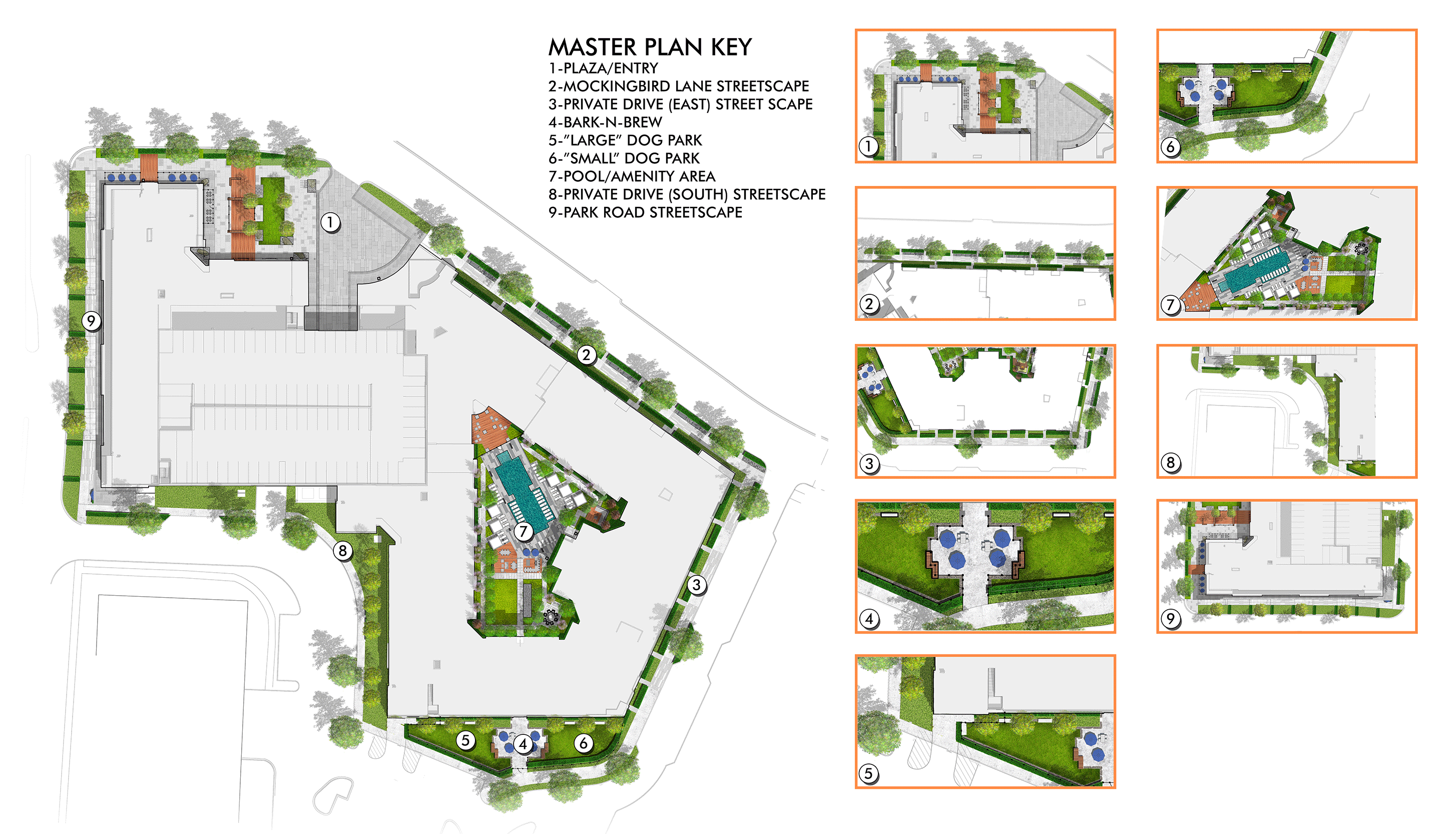
NOVEL – the apartment community’s brand name – is a mixed-use, multi-unit apartment complex featuring resort-style amenities and high-end finishes, ideal for Charlotte’s youthful professional class. Ironwood created the shared amenities space, including a resort-style pool, multiple firepit areas, a combined dog park, an outdoor bar, and the elegant arrival court in front of NOVEL’s leasing office and surrounding commercial plaza.
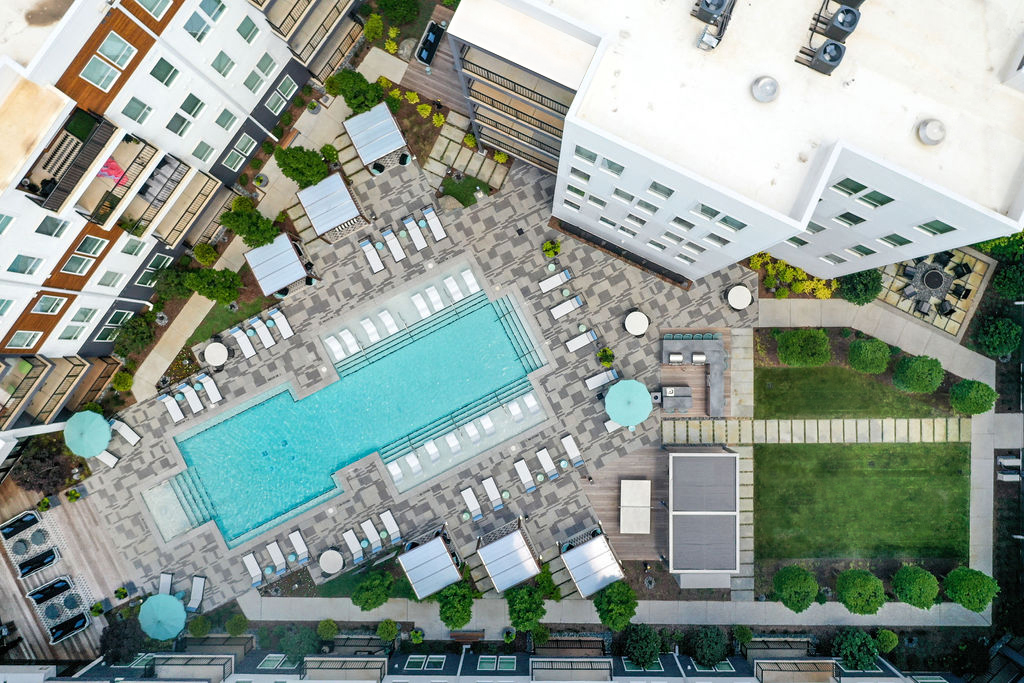
From the streetscape entrance, the arrival court immediately sets the architectural tone, with strong verticals in the bollard lights complementing midcentury details in the building’s façade. The court is paved in a hand-crafted pattern of varied stone pavers, each selected and intricately designed by Ironwood’s studio director, Chris Lazarek. The unique rectilinear details of the patterned pavers reinforce the building’s architectural language and creates an entry court as sophisticated as it is original.
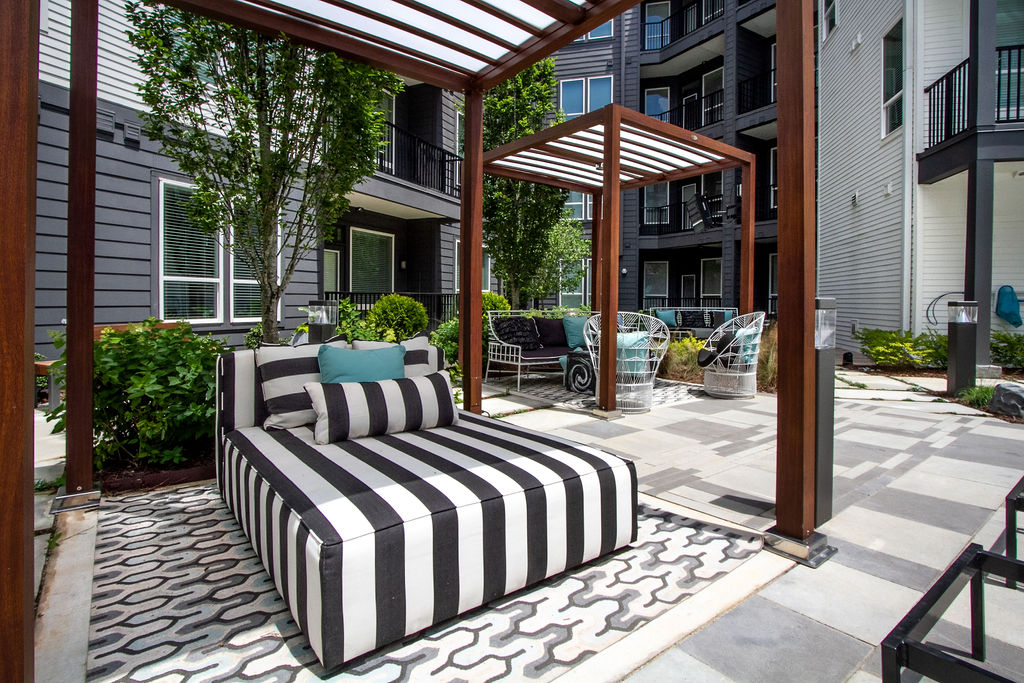
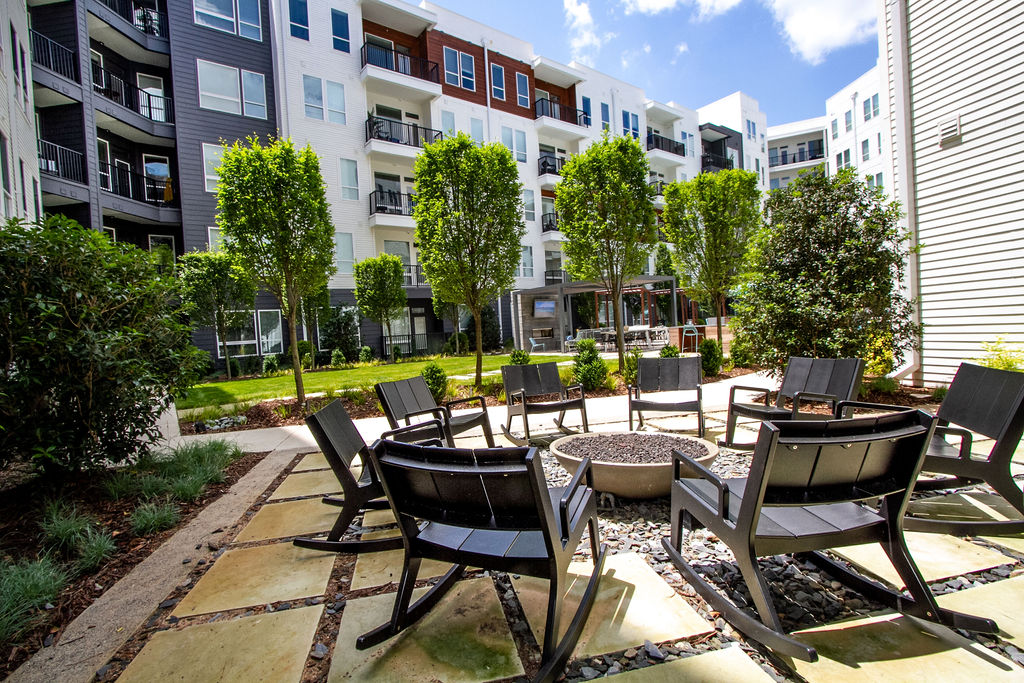
For the plantings, Ironwood selected a simple palette to support the building’s strong structured design, drawing on the formal lines of clipped boxwood hedges, horsetail reed, and native North Carolina grasses like blue carex and blue star creeper. In the interior amenity space, pleached, vestigial hornbeams create a floating hedge, for a modern twist on the classic parterre garden. Japanese maples, pink muhly grass, and fragrant tea olive offer bright pops of color throughout the lawn. And to enhance the building’s rectilinear formalism at the street-level commercial plaza, Ironwood added a thoroughly unique detail: natural boulders, laser-cut cleanly in half, bisect pathways throughout the plaza, inviting pedestrians between them as if the path had divided the stones themselves. The resulting hardscape-meets-landscape reinforces the building’s highly structured design and connects the exterior and interior spaces for seamless continuity of style.
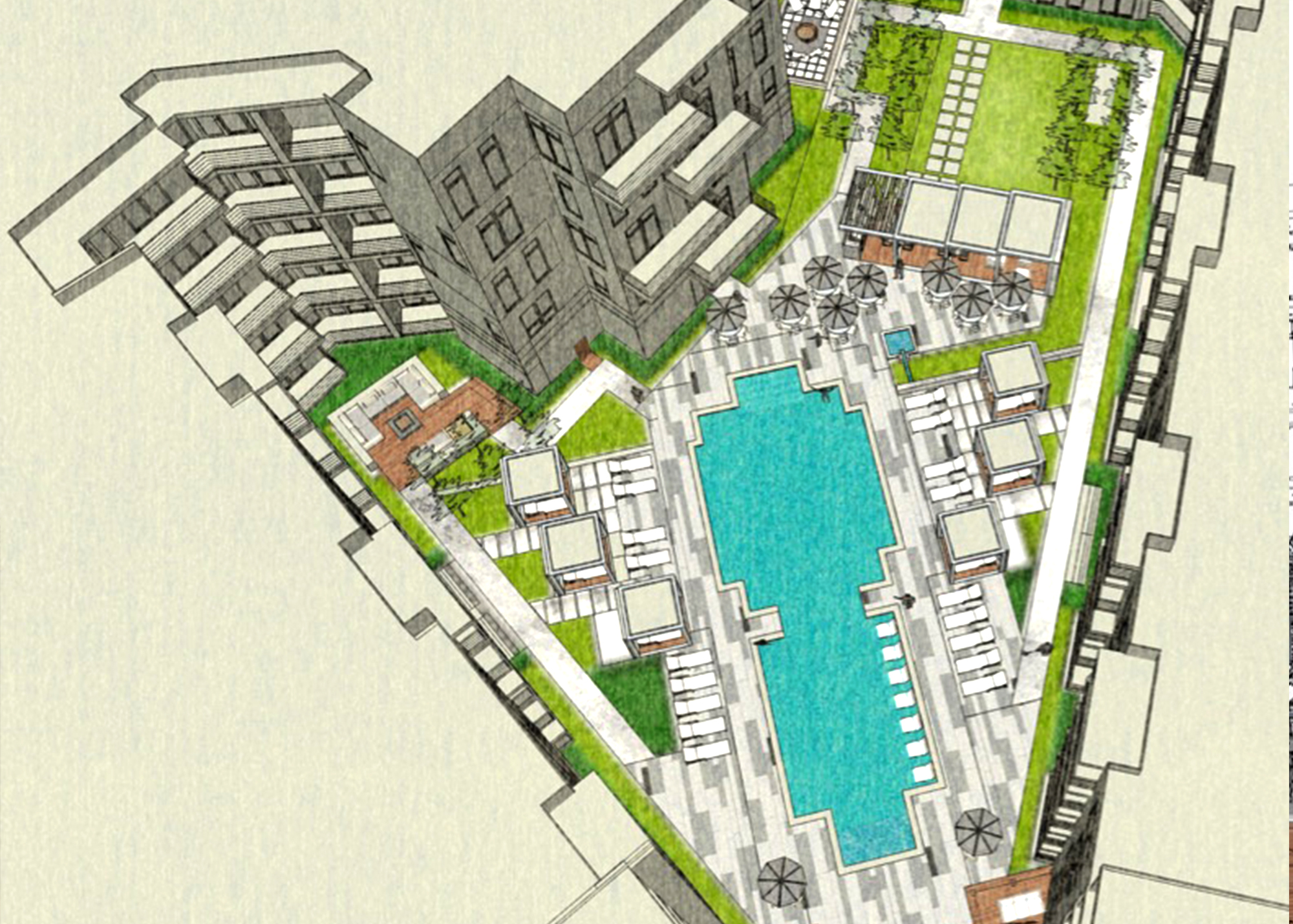
With the majority of amenities enclosed in the apartment’s interior courtyard, Ironwood drew on innovative solutions to create a luxurious, high-end community space within a limited area. A resort-style pool with a wide sun shelf anchors the space; the pool is bordered with shade cabanas for privacy, complete with electronic charging stations and lounge beds. Nearby, a steel barbeque pergola features a custom, pre-cast concrete fireplace with a low chimney that reinforces the structured design, while two separate fire-pit areas on either side of the space welcome intimate, cozy gatherings. Gridded slate-chip pavers around the pool and along footpaths, balanced by Ipe hardwood decking elsewhere, heighten the rectilinear formalism and So-Cal elegance of the space. Extending past the community amenity area to the back of the building, Ironwood created a “Bark n’ Brew”, a combined dog park and beer garden, which invites residents to socialize with neighbors, friends, and pups alike. A double-sided bar nestles between small-dog and large-dog parks on either side and features contemporary picnic tables, elegant bar tops pre-installed with beer line fittings, and pops of So-Cal color. Ironwood partnered with interior designer Vignette to select furniture and finishes throughout the amenities, with bright dashes of So-Cal tones to complement the classic monochromes of the midcentury design.
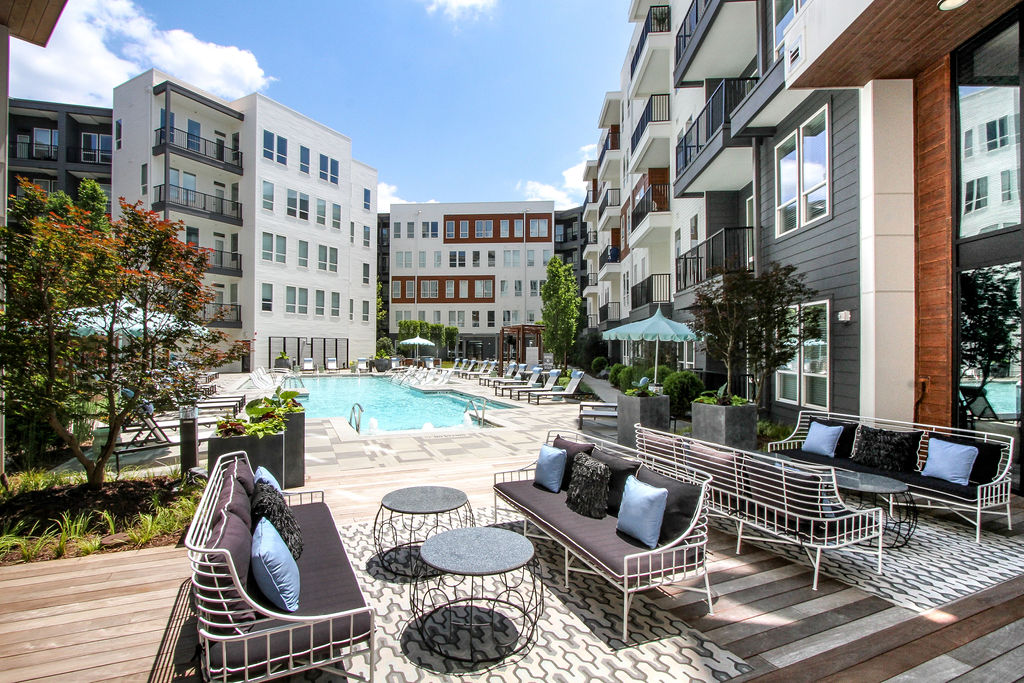
With its elegant, structured design and bright aesthetic finishes, NOVEL at Montford Park offers residents the height of contemporary urban comfort. Countless thoughtful, hand-crafted details signal Ironwood Design Group’s commitment to blending unparalleled design with an effortlessly enjoyable user experience.