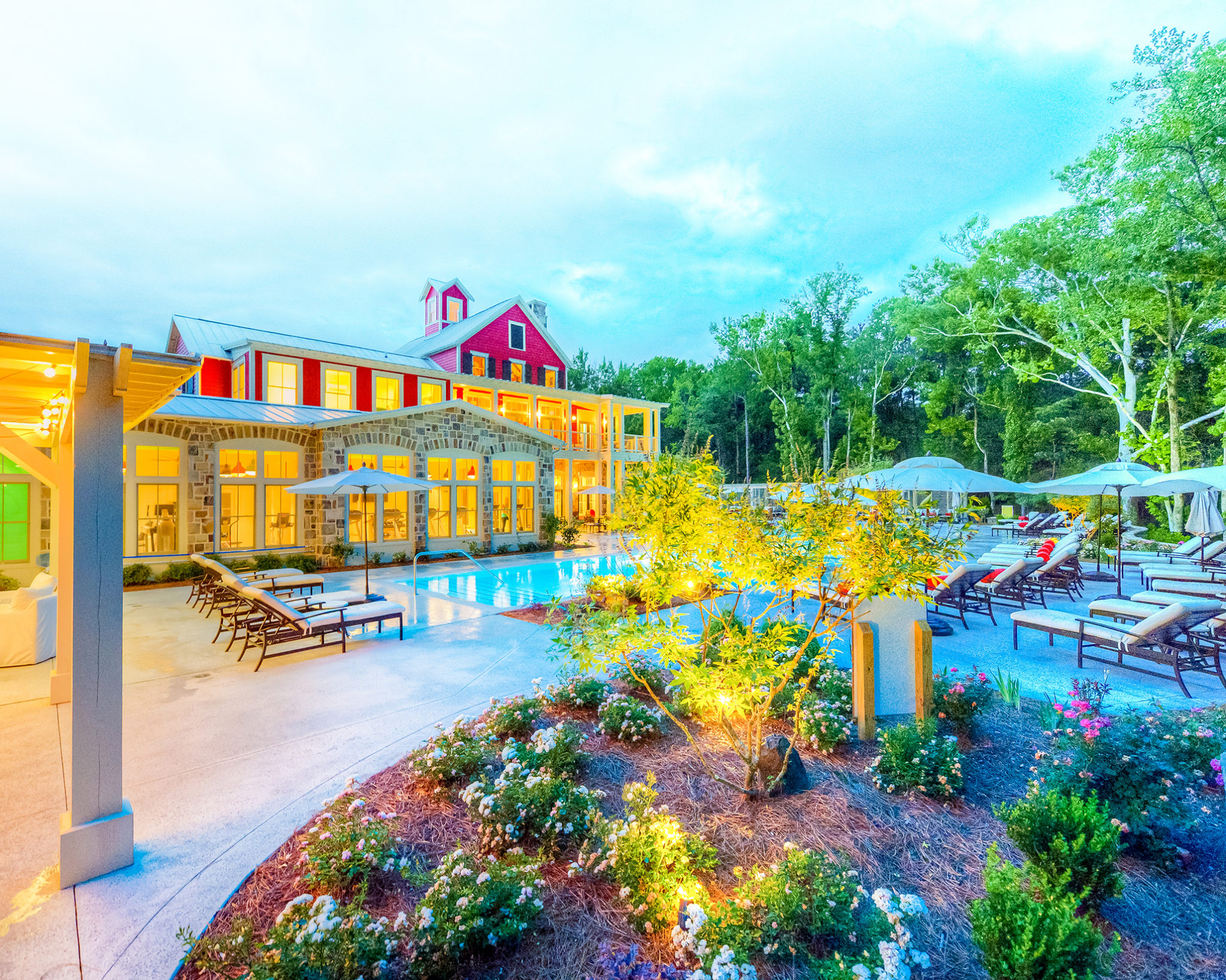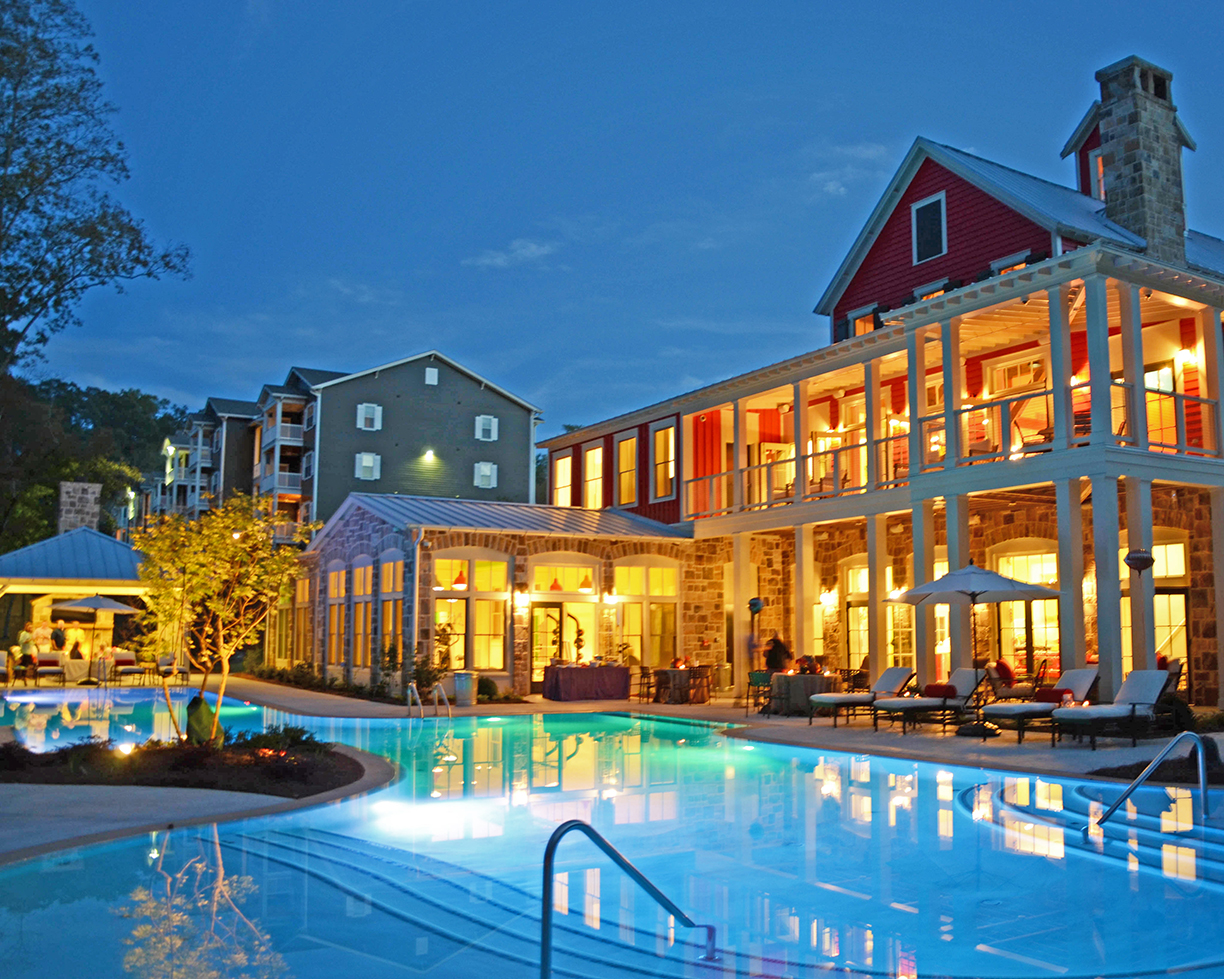
Swallowtail Flats is one of four communities created by Woodruff and Historical Concepts in Columbus, Georgia for which Ironwood Design Group designed landscape and amenities. The Swallowtail Flats is a part of Old Town, a master-planned community for families and young professionals alike.
Swallowtail Flats features a fresh take on classic Southern Living charm, infusing a farmhouse aesthetic with contemporary flourishes. In front of the red barn leasing office, Ironwood designed a simple, French-inspired parterre garden, divided from the road by country-style horse-trough planters filled with bright perennials, which double as bollards to prioritize foot traffic. Neat rows of low boxwoods and carpet rose, lines of elms, and cobblestone pavers reinforce the formal French garden setting. The classic design is balanced with the Southern charm of the ruby-red barn-style leasing office and a whimsical bright blue butterfly bench. A cheerful sign strung with vintage marquee lights welcomes residents and visitors to Swallowtail Flats.

When it came to Swallowtail’s amenities, limited space called for Ironwood’s creative design principles. “We were working with a small footprint,” IDG partner Erik D. Jarkins explains, “so intentional design allowed us to take advantage of the space and its natural features.” The amenities are nestled behind the leasing office in a two-tier sunken garden overlooking a tree canopy and bordered by a steep retaining wall. The high perch of the amenity settles into the canopy for a feeling of verdant privacy.

The pool is carefully accommodated to the space, designed with a radiating series of rounded edges; it creates a ripple effect that engages the curvature of the retaining wall. Tasteful ribbon lights around the pool steps achieve a high-end look that extends the pool’s use well into the night.

Around the pool, residents can enjoy hand-selected chaise lounges, umbrellas, and hardwood cabanas with louvered sides painted an elegant cream. Nearby, a hardwood fireplace pavilion strung with festoon lighting offers grill stations and eating areas. Dotted around the hardscape, beds of carpet rose and butterfly bush separate amenity areas with lush greenery.
The community gym and lower barn feature fieldstone siding, which reinforces the Southern farmhouse aesthetic; large windows and an elegant stacked Southern porch look out onto the amenities, pouring warm light out onto the terrace for dreamy evenings. Moon lighting throughout the tree canopy and selective landscape uplighting make the space safe, warm, and inviting late into the evening.
With its perch into the tree canopy, overlooking an old hardwood forest full of American beech, hickory, and white oak, the amenity area offers a stunning treehouse effect that elevates the glamour and privacy of the Swallowtail Flats. Rather than limiting themselves by the area’s small footprint, Ironwood took advantage of its natural features for a community as beautiful as it is enjoyable.